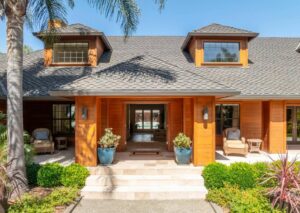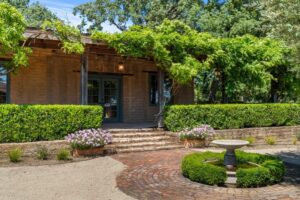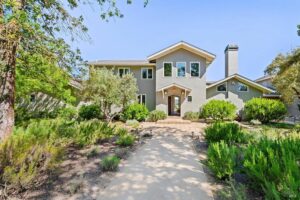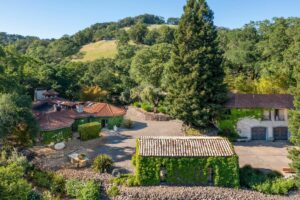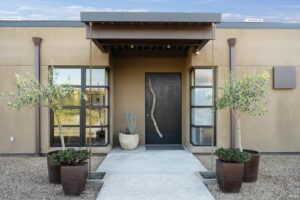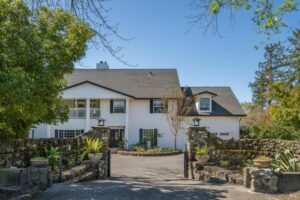Slide 1 of 23
4864 Blank Road, Sebastopol - $2,650,000
3 beds, 3 baths, 2,847 square feet. Lot size: 2,847 acres. Year built: 1925.
This single-family home was built in 1925 as a farmhouse. Over the years, this home has been renovated and updated, while keeping the 4.48 acres usable as farmland.
Slide 2 of 23
Entry gate.
This estate has a wrought iron gate in front of the driveway.
Slide 3 of 23
Driveway.
There’s a long, paved driveway to get to the front of the home.
Slide 4 of 23
Front door.
The approach to the front door is a paved walkway surrounded by carefully landscaped plants.
Slide 5 of 23
Entryway.
Walking through the front door reveals a custom curved ceiling, glass shelving, and hardwood flooring.
Slide 6 of 23
Living room.
The living room is spacious with a fireplace, custom lighting, glass doors leading to the patio, and stairs to the upper level.
Slide 7 of 23
Living room.
The view from the opposite side shows the full set of patio doors, the entrance to the formal dining room, and where the kitchen begins.
Slide 8 of 23
Kitchen.
The kitchen is located to the side of the living room and contains custom cabinetry and custom tilework.
Slide 9 of 23
Kitchen.
The kitchen features professional-grade appliances.
Slide 10 of 23
Kitchen.
There’s a sizeable farmhouse sink.
Slide 11 of 23
Formal dining room.
The formal dining room is a long space with windows on 3 walls, offering views of the property while dining.
Slide 12 of 23
Formal dining room.
This dining room is steps from the kitchen, as seen when viewing it from the furthest end.
Slide 13 of 23
Primary bedroom.
The main bedroom is spacious, with recessed lighting, a raised ceiling, private patio, and fireplace.
Slide 14 of 23
Primary bedroom.
The main room also contains a spacious walk-in closet.
Slide 15 of 23
Primary bathroom.
The en suite bathroom for the main bedroom is highly customized.
Slide 16 of 23
Backyard patio.
In the backyard, the living room opens to this cement patio area with plenty of space for entertaining.
Slide 17 of 23
Backyard patio.
There are areas set aside with space heaters to entertain on cold days or in the evening.
Slide 18 of 23
Hay barn.
This two-story barn has horse stalls on the bottom and a caretaker's cottage on the top.
Slide 19 of 23
Hay barn.
These horse stalls include a tack room.
Slide 20 of 23
Garage.
There’s a free-standing 3-car garage.
Slide 21 of 23
Garage.
View of the garage with doors open.
Slide 22 of 23
Yard.
The yard has specimen planting, over 80 olive trees, and paths going through the garden on the acreage.
Slide 23 of 23
Aerial view.
The aerial view shows the layout for the main property and the fields beyond the landscaped areas.

