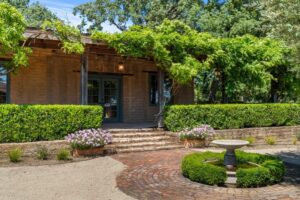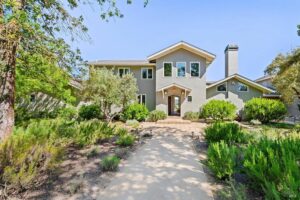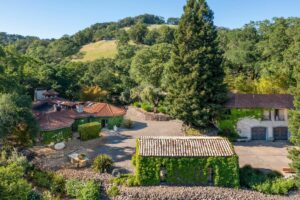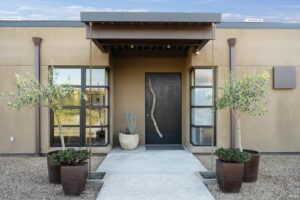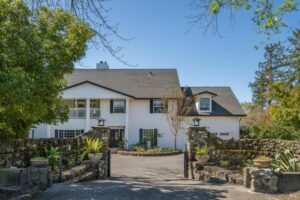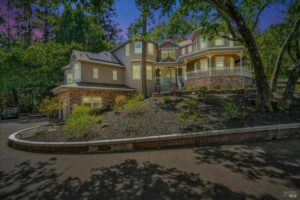Slide 1 of 27
1315 5th Street E, Sonoma - $7,800,000
7 beds, 8 baths, 4,597 square feet. Lot size: 2.2 acres. Year built: 1988.
Though this home is close to the downtown area, it has a gate to access the driveway, providing more security and a sense of privacy.
Slide 2 of 27
Driveway.
This long, wide driveway offers plenty of space for guests to park when entertaining. The front yard has a well-maintained lawn area and tall palm trees.
Slide 3 of 27
Front of house.
Built in 1988, this contemporary luxury home looks like a resort with a long, covered patio with comfortable seating set up, and a wide, dual front door.
Slide 4 of 27
Entryway.
Entering the front door reveals an open space with wood floors, recessed lighting, and pleniful windows to allow natural light in.
Slide 5 of 27
Entryway.
Looking back towards the custom front doors, it can be seen that there’s a short step down into the sunken living room.
Slide 6 of 27
Living room.
The living room has a high, vaulted ceiling, gas fireplace, niches in the surrounding wall to display decorative items, and custom lights.
Slide 7 of 27
Living room.
This closer look at the fireplace area reveals the recessed lighting on the upper wall supports.
Slide 8 of 27
Living room.
There’s a flat screen television over the gas fireplace, perfect for family movie nights.
Slide 9 of 27
Kitchen.
This spacious kitchen area includes a casual dining area close to the counter and a long picture window looking out inti the yard area.
Slide 10 of 27
Kitchen.
Entering the kitchen reveals a tall, vaulted ceiling, professional-grade appliances, and custom cabinets.
Slide 11 of 27
Primary bedroom.
This main bedroom suite has wood floors, a sitting area, glass doors opening to the yard, and a tall, vaulted ceiling with recessed lighting.
Slide 12 of 27
Primary bedroom.
This view reveals the dresser and large flatscreen television at the foot of the bed.
Slide 13 of 27
Primary bedroom.
This view shows that this bedroom also features niches in this wall to display decorative items.
Slide 14 of 27
Primary bathroom.
This spacious, open bathroom has double vanities with custom mirrors, and a spa-like shower with a sliding glass door.
Slide 15 of 27
Primary bathroom.
This view shows the extended countertop with the sinks and the recessed lighting above.
Slide 16 of 27
Primary bathroom.
This soaking bathtub is tucked in a tiled alcove at one end of the bathroom.
Slide 17 of 27
Backyard door.
This is one of the doors that leads directly to the backyard.
Slide 18 of 27
Backyard.
The backyard area is professionally landscaped and features areas to sit and relax, a pool, spa, and cabana area.
Slide 19 of 27
Pool.
This view of the pool area shows the spa, the back of the house, and a sitting area along with a lounge area.
Slide 20 of 27
Pool.
This is a view of the sitting area by the end of the pool.
Slide 21 of 27
Pool.
This is a closer look at the spa area of the pool, which creates a mall waterfall emptying inti the main pool.
Slide 22 of 27
Cabana.
This is the interior of the cabana across from the pool. It contains this indoor/outdoor seating area complete with lighting and heat lamps for when the evenings get chilly.
Slide 23 of 27
Cabana.
This cabana also includes a sauna.
Slide 24 of 27
Cabana.
There’s a full outdoor kitchen with a custom tiled backsplash along the side of the cabana.
Slide 25 of 27
Guest house.
For overnight or long-term guests, this guesthouse has 2804 square feet of interior space and features three bedrooms and two and 2 bathrooms. The open-concept lower level includes a large living room with a fireplace, a dining area, and a kitchen with high, vaulted ceilings.
Slide 26 of 27
Aerial view.
This aerial view shows more of the backyard area including an al fresco dining area.
Slide 27 of 27
Aerial view.
This view shows the entire property, including the guest house and solar.

