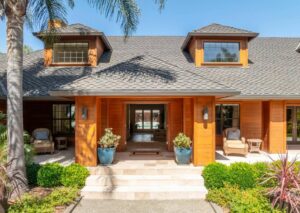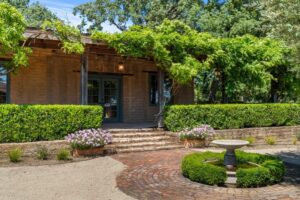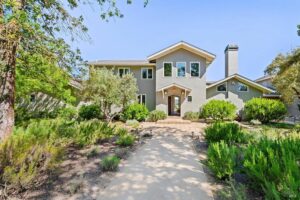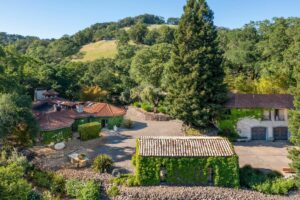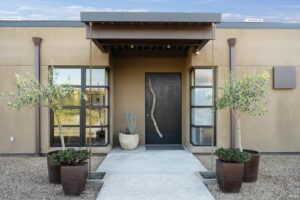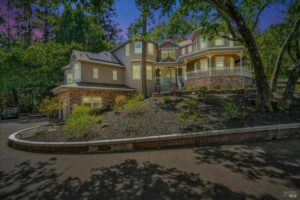Slide 1 of 28
1101 Hedgeside Avenue, Napa - $4,950,000
6 beds, 5 baths, 6,350 square feet. Lot size: 1 acre. Year built: 1973.
Entering through the gated stone entrance to this home reveals a spacious driveway area, well maintained residence, and careful landscaping.
Slide 2 of 28
Front doorway.
This custom double door features matching sidelights on either side, and a wide, tiled patio.
Slide 3 of 28
Front doorway.
This is the view seen out this front door when standing in the entryway of the house.
Slide 4 of 28
Living room.
This casual seating area features a set if comfortable couches, a piano, and a couple of guitars. This area can be used for entertaining or practicing, and features wood floors, recessed lighting, and a large picture window looking over the lawn area.
Slide 5 of 28
Living room.
This view shows the couches surrounded around the gas fireplace, creating a comfortable area to entertain.
Slide 6 of 28
Casual sitting room/library.
This casual sitting area is next to the living room that includes a bookshelf, chess board, and a sizable bay window.
Slide 7 of 28
Casual sitting room/library.
Also in this room is a custom wine room with integrated cooling.
Slide 8 of 28
Casual sitting room/library.
A closer look at the wine storage room shows a lot of space for the collector.
Slide 9 of 28
Kitchen.
This gourmet kitchen features high-end appliances, recessed lighting, marble countertops, and custom wood cabinets.
Slide 10 of 28
Pantry.
There’s a large pantry in the kitchen for all the dry foods.
Slide 11 of 28
Sitting area/breakfast nook.
There’s space at the countertop for dining, as well as an additional breakfast nook area with a glass table.
Slide 12 of 28
Sitting area/breakfast nook.
This view of the breakfast nook reveals that it has easy access to the backyard through a large, sliding-glass door.
Slide 13 of 28
Formal dining area.
This formal dining area features a long table with space to seat u to 10 people comfortably.
Slide 14 of 28
Primary suite.
This spacious upstairs bedroom features wood flooring, recessed lighting, and a long picture window looking out.
Slide 15 of 28
Primary bathroom.
This bathroom has custom lights, a spa-like shower, and dual vanity.
Slide 16 of 28
Media room.
Not far from the primary suite is this open media room with movie screen and entertainment center by the gas fireplace and small bar.
Slide 17 of 28
Media room.
This media room is next to an additional indoor/outdoor space.
Slide 18 of 28
Steam room.
This steam room is upstairs near the guest bathroom.
Slide 19 of 28
Steam room.
This is a closer look at this professionally built steam room.
Slide 20 of 28
Media room.
The media room includes this full-size pool table.
Slide 21 of 28
Back patio.
Going outside there’s a wide cement patio with a table set up for drinks or casual dining.
Slide 22 of 28
Pool.
This large, heated pool has coping around it made from large river rocks.
Slide 23 of 28
Pool.
The pool also has a privacy fence on one side, and a safety fence on the other.
Slide 24 of 28
Patio.
This patio area has flagstones, an open pergola, and a pizza oven.
Slide 25 of 28
Aerial view.
This aerial view shows the vegetable planting boxes, pathways, a greenhouse, and mature fruit trees.
Slide 26 of 28
Garden.
This view of the garden area reveals new garden hoops on the planter beds getting ready for next season.
Slide 27 of 28
Garden.
The irrigation line for these stone planters can be seen here.
Slide 28 of 28
Chicken coop.
These are the chickens in the professionally built chicken coop.

