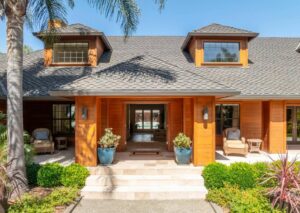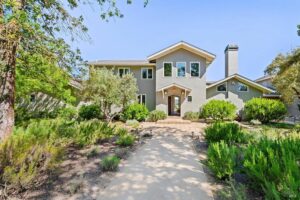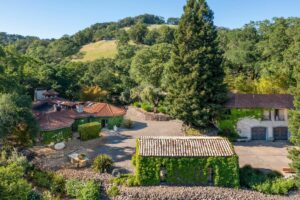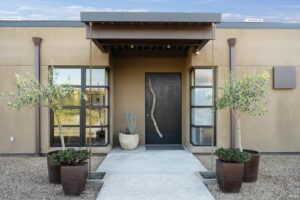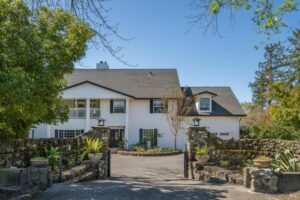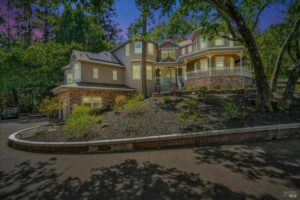Slide 1 of 26
17910-17912 Carriger Road, Sonoma - $4,000,000
1 bed, 1 bath, 840 square feet. Lot size: 18.78 acres. Year built: 1991.
Coming up to the front of this custom-built adobe home, the front yard has been carefully landscaped with meticulously trimmed box hedges, potted flowers, and a circular bricked driveway area with a fountain in front of the entrance.
Slide 2 of 26
Front porch.
This wide front porch is poured concrete with a wood overhang that features an aluminum roof to help shield visitors from the elements.
Slide 3 of 26
Front porch.
This view from the front porch looks out towards the detached office/laundry building, which is built in the same style as the main adobe house.
Slide 4 of 26
Front porch.
This view of the front porch shows that it covers the front area and wraps around the corner as well.
Slide 5 of 26
Living room.
This living room has a wood pellet stove for heat, skylights, a high ceiling, heated floors, and a set of French doors with glass panes leading to the yard.
Slide 6 of 26
Kitchen.
The kitchen has a high, beamed ceiling, tiled floor, and high-end appliances. Though the home is one the smaller side, the kitchen is arranged to make it feel more spacious.
Slide 7 of 26
Kitchen.
From this angle, the professional stovetop with a range hood against a marble backsplash can be seen.
Slide 8 of 26
Kitchen.
This is a closer look at the custom marble backsplash.
Slide 9 of 26
Kitchen.
Next to the main area, there’s the refrigerator and pantry area.
Slide 10 of 26
Primary bedroom.
The bedroom features a raised ceiling, radiant heated tile flooring, a pendant chandelier, and windows offering outside views.
Slide 11 of 26
Primary bathroom.
This main bathroom features a walk-in shower, custom lighting on the ceiling, and a long vanity.
Slide 12 of 26
Backyard.
Outside, there’s. meticulously maintained path leading to the detached office with the laundry/storage area.
Slide 13 of 26
Office/Laundry.
The front of this office space is made to match the main house, complete with a brick pathway and drought-resistant landscaping.
Slide 14 of 26
Office/Laundry.
The detached office is made with the same adobe bricks as the main home and has a small gate leading towards the pasture and horse stalls.
Slide 15 of 26
Office/Laundry.
Inside of this space shows that it has the same tile floors as the main house but is insulated with a smooth drywall finish on the interior.
Slide 16 of 26
Raised garden beds.
These custom garden beds are ready for seasonal vegetables, spices, or anything else a gardener wants to plant.
Slide 17 of 26
Pasture.
Further out is this well-maintained pasture for the horses. The moisture from the green grasses found in pastures helps increase the flow of food through a horses’ stomach.
Slide 18 of 26
Path to barn.
This wide path leads ti the barn with the horse stalls and tack room.
Slide 19 of 26
Workshop barn.
This workshop/barn has multi-functional barn/workshop both upper and lower levels as well as an interior shooting range.
Slide 20 of 26
Equestrian barn.
This is the equestrian barn that includes 6 stalls, a tack room and 8 run-ins.
Slide 21 of 26
Equestrian barn.
The interior of the barn shows the stalls, tack room, and stairs to the upper level.
Slide 22 of 26
Equestrian barn.
These outdoor pens help keep the horse in one area while the rider prepares it for riding, mking it easier to put a saddle on or off.
Slide 23 of 26
Aerial view.
This view shows where all the buildings, pasture, barns, and acreage are in relation to each other.
Slide 24 of 26
Aerial view/map.
This aerial photo has been labeled to make identifying each area of the property easy.
Slide 25 of 26
Lot outline.
This photo has the lot lines drawn over the property to provide a clear view of all 18.78 acres.
Slide 26 of 26
Aerial view.
This view shows the main road running along either side of this property.

