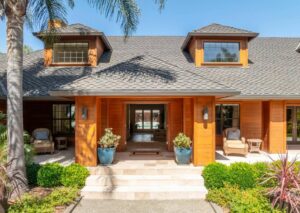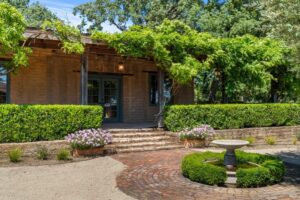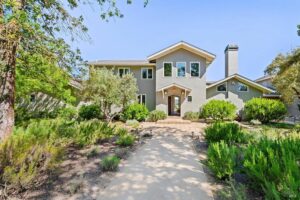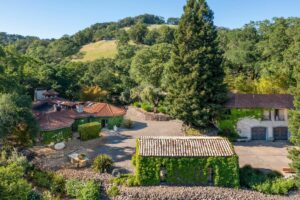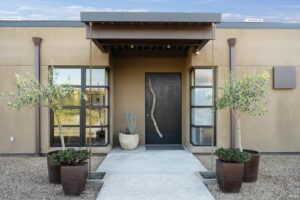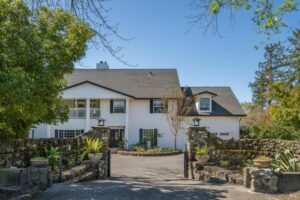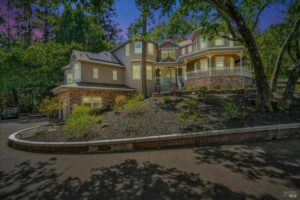Slide 1 of 26
1230 Fowler Creek Road, Sonoma - $6,650,000
5 beds, 8 baths, 5,147 square feet. Lot size: 3.13 acres. Year built: 1976.
This long, gated drive is lined with trees on either side of the gravel covered path for privacy, obscuring the view of this estate from the main road.
Slide 2 of 26
Driveway.
Once the end of this long driveway is reached, the first part of the house seen is this two car garage.
Slide 3 of 26
Front of house.
The entry to this home is right next to the garage, and the front yard features low-maintenance, drought-resistant landscaping. There’s an artistic-looking sitting area and a sizable custom front door.
Slide 4 of 26
Great Room.
Entering the home brings an individual into this spacious great room with a high ceiling, custom lighting, wood floors, and a 2-story picture window.
Slide 5 of 26
Great Room.
Looking at this room from the doorway reveals the open entryway into the kitchen and rest of the downstairs.
Slide 6 of 26
Great Room.
This view shows the wide wooden stairway to the second floor, a long gas fireplace, and a skylight allowing natural light in over the staircase.
Slide 7 of 26
Kitchen.
This wide, open space contains the kitchen and the dining area, with sliding glass doors near the island providing easy access to the backyard.
Slide 8 of 26
Kitchen.
This view of the kitchen highlights the professional refrigerator, custom cabinets, and sliding door to the pantry area.
Slide 9 of 26
Casual dining area.
Located in the kitchen, this casual dining area is perfect for breakfast or informal family dinners. It has pendant lighting and a large picture window that looks out over the pool area.
Slide 10 of 26
Casual dining area.
This closer view of this dining area shows more of the view diners will see through the picture window.
Slide 11 of 26
Kitchen area.
This full view of the kitchen area, including the casual dining area clearly shows the wood floors, recessed lighting, and how open and spacious the entire space is.
Slide 12 of 26
Primary bedroom.
This main bedroom is located on the ground floor and features custom lights, a sitting area, and wood floors.
Slide 13 of 26
Primary bathroom.
This en suite bathroom features custom tiling behind the dual vanity, and a large porcelain soaking bathtub.
Slide 14 of 26
Walk-in closet.
The primary bedroom features this spacious walk-in closet, with enough space to get changed for the day while inside.
Slide 15 of 26
Garage.
The garage space has floor to ceiling cabinets and a worktable, perfect for working on a vehicle or other home projects.
Slide 16 of 26
Backyard.
The backyard area is set up with patio areas and a 42-foot pool.
Slide 17 of 26
Backyard.
This view of the pool area features the low maintenance landscaping and lounge chairs set up at one end of the pool.
Slide 18 of 26
Backyard.
The opposite end of the pool includes a long table set for dining al fresco and features a view of the hills and vineyards in the distance.
Slide 19 of 26
Guest house.
This 1400 square foot guesthouse has two levels and is built in the same farmhouse-style as the main house.
Slide 20 of 26
Spa.
This spa is next to the guest house, providing a private retreat for long-term guests to relax and enjoy the vineyard views.
Slide 21 of 26
Pool house.
This 350 square foot pool house has an open beam ceiling living area, full bath, and a private deck.
Slide 22 of 26
Pool house.
This is a view of the living area and private deck behind the pool house.
Slide 23 of 26
Pool house.
This is a view from the private deck behind this pool house.
Slide 24 of 26
Vineyard.
This is a view of the 2+ acre fully managed Chardonnay vineyard.
Slide 25 of 26
Aerial view.
This view showcases this estate’s Chardonnay vineyard, as well as the neighboring vineyards.
Slide 26 of 26
Aerial view.
This view blocks out the property lines for this estate and shows where it is in relation to the neighboring vineyards.

