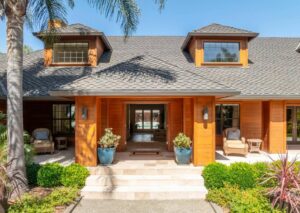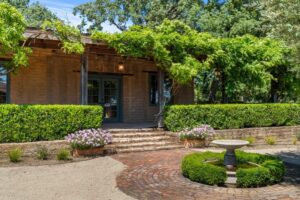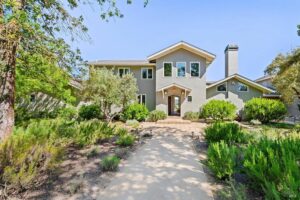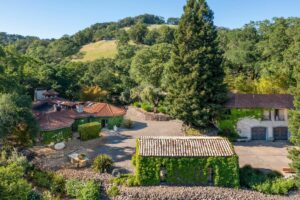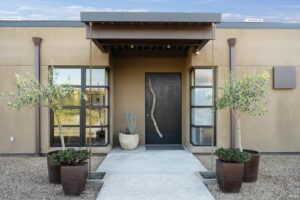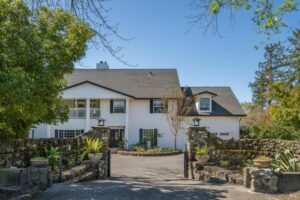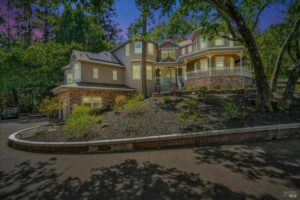Slide 1 of 24
1221 Shiloh Crest, Santa Rosa - $6,500,000
7 beds, 9 baths, 7,313 square feet. Lot size: 19.23 acres. Year built: 2005.
Located on over 19 acres filled with hills and oak trees, this front entryway showcases how the professional landscaping and existing old-growth trees work together seamlessly to complement the Mediterranean-style architecture of this spacious estate.
Slide 2 of 24
Living room area.
Entering this hone, there’s a large open space with custom parquet floors, high ceilings, and walls that open on either side to create and indoor/outdoor living space whenever it’s wanted.
Slide 3 of 24
Living room area.
Seen from this angle, this living room area features a gas fireplace with custom built cabinets on either side.
Slide 4 of 24
Living room area.
This is a view of this space with the walls open during the evening hours.
Slide 5 of 24
Living room area.
This picture gives a view of the room with the glass wall closed, which still give a view of the yard but offer protection from inclement weather.
Slide 6 of 24
Kitchen.
This chef’s kitchen features high-end stainless-steel appliances and there’s room for 6 to sit comfortably at the kitchen island.
Slide 7 of 24
Formal dining area.
This formal dining space is part of the living room area and features a long table with room to seat 8.
Slide 8 of 24
Wine storage.
This bar area features two temperature-controlled wine refrigerators and an area underneath for room-temperature wine storage.
Slide 9 of 24
Primary bedroom.
This spacious main bedroom features a high, beamed ceiling, office area, sitting area, chandelier, and gas fireplace.
Slide 10 of 24
Primary bedroom.
This is the personal office area that’s part of this primary bedroom.
Slide 11 of 24
Primary bathroom.
This main bathroom is custom tiled throughout and includes marble countertops and a large soaking bathtub.
Slide 12 of 24
Media room.
This billiards room is in the downstairs area.
Slide 13 of 24
Media room.
This media room is next to the billiards room and features a large screen television, comfortable seating, a foosball table, and a private balcony.
Slide 14 of 24
Workout room.
This home gym has the basics needed for a workout, and a wall-mounted television.
Slide 15 of 24
Guest cottage.
This is a look at the interior living room and kitchen area of the estate’s guest cottage.
Slide 16 of 24
Guest cottage.
This view reveals that the kitchen in this guest cottage has a full-size refrigerator and stove.
Slide 17 of 24
Outside patio.
Though built on a hillside, there’s still this spacious outdoor patio directly adjacent to the indoor living room area, becoming part of the indoor/outdoor living experience when the walls are retracted.
Slide 18 of 24
Lawn area.
This outside lawn area is on the opposite side of the indoor living room area, also becoming part of the indoor/outdoor living experience when the walls on this side are retracted.
Slide 19 of 24
Fountain.
Close to the lawn is this patio with a long fountain and area to sit and relax.
Slide 20 of 24
Yard area.
This is a view of the yard seen from where the lawn is, the 19.23 acres are filled with trees, walking trails, and as can be seen here, a putting green.
Slide 21 of 24
Putting green.
This is a closer look at the putting green.
Slide 22 of 24
Patio.
This intimate seating area is perfect for small gatherings and eating al fresco.
Slide 23 of 24
Wine cellar.
This spacious wine cellar can be accessed through the backyard area and is ready for the new owner to add their collection.
Slide 24 of 24
Aerial view.
This view shows the full estate and the acreage surrounding it.

