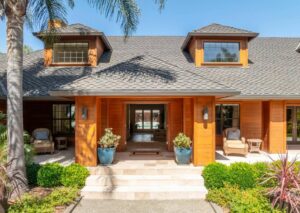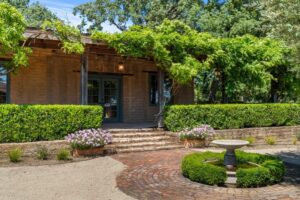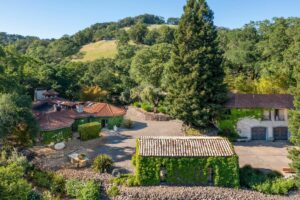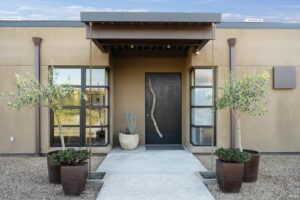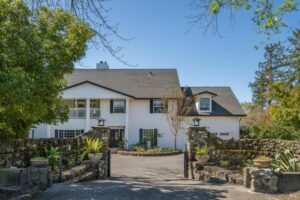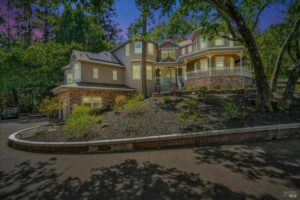Slide 1 of 27
647 Lytton Station Road, Healdsburg - $4,395,000
4 beds, 5 baths, 5,101square feet. Lot size: 4.96 acres. Year built: 1992.
Located on close to 5 acres in the Alexander Valley rea of Healdsburg, this spacious contemporary estate has 5,101square feet of interior space, panoramic views of the mountains, and 2.3 acre vineyard featuring Merlot and Cabernet Franc varietals.
Slide 2 of 27
Front door.
The front door is set back under a portico to offer shade and protection from the elements. The porch is tiled with decorative plants on each side.
Slide 3 of 27
Front entryway.
Entering the house reveals this expansive tiled entryway with a high ceiling raised up to the second story, a chandelier, and glass doors leading out to the yard.
Slide 4 of 27
Front entryway.
This view reveals the stairs to the second story, an open walkway, and the doorway to the downstairs office.
Slide 5 of 27
Living room area.
This room features an open beamed ceiling, a gas fireplace with a stone mantle, large television, and comfortable seating.
Slide 6 of 27
Living room area.
Viewing this room from the opposite side shows that it’s part of a larger open space that includes the dining area, kitchen, and sliding glass doors to the yard.
Slide 7 of 27
Kitchen.
The kitchen has an island with seats for casual dining, custom cabinets, and windows reaching from the sink area up to the ceiling.
Slide 8 of 27
Kitchen.
Going into the kitchen there’s a professional grade stove, two sinks, custom cabinets, and granite countertops.
Slide 9 of 27
Kitchen.
This view shows the cabinet that displays the flatware along with another small sink.
Slide 10 of 27
Walk-in pantry.
The kitchen includes this large walk-in pantry.
Slide 11 of 27
Formal dining area.
This formal dining area is located between the living room and kitchen features wood floors, a high ceiling, and recessed lighting.
Slide 12 of 27
Office.
This office is downstairs by the entrance and features a display shelf as well as a sitting area.
Slide 13 of 27
Primary bedroom.
This spacious bedroom is carpeted and features a high ceiling, tall windows, and stunning outdoor views.
Slide 14 of 27
Primary bedroom.
This view reveals the set of glass doors leading directly to the outside patio.
Slide 15 of 27
Walk-in closet.
The primary bedroom has this sizable closet for shoes, clothing, and accessories.
Slide 16 of 27
Primary bathroom.
This main bathroom has tiled floors and floor-to-ceiling mirrors behind the vanity.
Slide 17 of 27
Media room.
Upstairs the media room has this small bar with a sitting area.
Slide 18 of 27
Media room.
There’s enough space in the media room to include a full-size ping pong table.
Slide 19 of 27
Media room.
This media room has a large screen TV for movie nights and a comfortable seating area.
Slide 20 of 27
Patio.
This expansive patio has custom brick pavers and offers a panoramic view of the mountains.
Slide 21 of 27
Pool.
A paved pathway in the lawn leads to the pool area.
Slide 22 of 27
Pergola.
This flagstone-paved patio is covered with a wooden pergola and overlooks the full-sized tennis courts.
Slide 23 of 27
Garden area.
This sitting area looks toward the garden.
Slide 24 of 27
Garage.
At the back of the home is this three car garage, with one door for each car.
Slide 25 of 27
Garage.
The opened doors reveal that the garage is one big space in the interior.
Slide 26 of 27
Aerial view.
This view of the yard shows the tennis courts with the garage close by.
Slide 27 of 27
Aerial view.
This view shows the Merlot and Cabernet vineyards around the estate.

