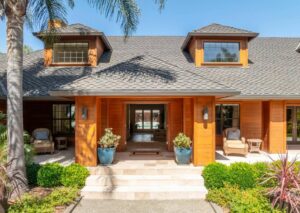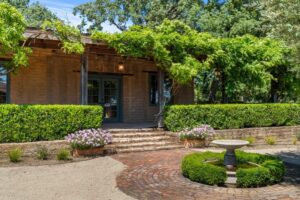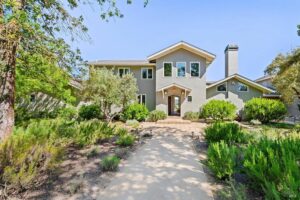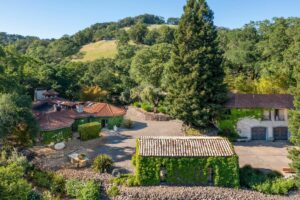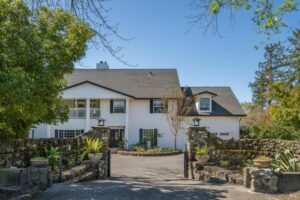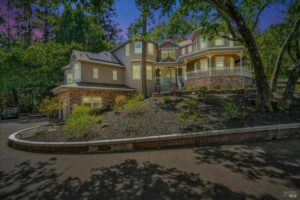Slide 1 of 27
21765 Champlin Creek Lane, Sonoma - $6,500,000
4 beds, 4 baths, 3,350 square feet. Lot size: 11.20 acres. Year built: 2008.
Located on 11.20 acres, this view shows the nearly 10 acres of Pinot vines around this 4 bedroom, 4 bath main home.
Slide 2 of 27
Entry gates.
There are gates to the drive that ensures privacy.
Slide 3 of 27
Front door.
The front door is plain except for an artistically placed piece of wood (vine or root) with a plain cement patio and drought-resistant landscaping on either side.
Slide 4 of 27
Entryway.
Walking through the front door reveals this large open space. This image shows the glass walls retracted, creating a fully indoor/outdoor living space.
Slide 5 of 27
Living room area.
This cozy living room area features comfortable seating and a gas fireplace with a television mounted over the top.
Slide 6 of 27
Living room area.
Looking at the living room straight on shows two dual glass doors on either side of the fireplace, providing easy access to the yard area if the walls are down.
Slide 7 of 27
Living room area.
This picture shows the living room in the evening with all the glass walls in place.
Slide 8 of 27
Kitchen.
This professional chef’s kitchen includes a glass wall that retracts to open to the yard area.
Slide 9 of 27
Kitchen.
This view shows the high-end appliances, including a spacious refrigerator and dual sinks in the prep island.
Slide 10 of 27
Kitchen.
The kitchen is located on the other side of the living room area.
Slide 11 of 27
Formal dining area.
This dining area includes a long table with room to seat 6 and two wine coolers close by.
Slide 12 of 27
Formal dining table.
This view shows where this dining space is in relation to the living room and the view of the vineyards outside.
Slide 13 of 27
Office.
There’s an office/library space that stays enclosed for more privacy.
Slide 14 of 27
Office.
There’s enough room for two additional sitting spaces in the office, creating a comfortable space for meeting with friends or doing business.
Slide 15 of 27
Primary suite.
This main bedroom takes advantage of the retractable glass walls, creating an indoor/outdoor space whenever it’s wanted.
Slide 16 of 27
Primary suite.
This view shows this room offers panoramic views of the outside, especially when the walls are retracted.
Slide 17 of 27
Primary suite.
This picture shows the wardrobe and a small TV set in a niche close to the foot of the bed.
Slide 18 of 27
Primary bathroom.
This bathroom for the primary suite has a dual vanity with a long sink for two people use.
Slide 19 of 27
Primary bathroom.
This bathroom includes a long shower with a dual glass door that swings open.
Slide 20 of 27
Backyard.
Going to the yard area behind this home, there are spacious cement patios with comfortable sitting areas and a clear view of the Olive trees.
Slide 21 of 27
Pool area.
This area has a sitting area by the pool.
Slide 22 of 27
Pool area.
More of the olive trees and the fountains as well as the spa for the pool can be seen in this picture.
Slide 23 of 27
Pool area.
This closer look at the pool shows how the fountains appear when they’re on.
Slide 24 of 27
Bocce court.
This regulation-sized bocce court has its own area in the yard.
Slide 25 of 27
Outside dining area.
This outside eating area is set up close to the inside living room area and has space to seat 10 comfortably.
Slide 26 of 27
Aerial view.
This view of the house from above shows the layout of the yard, the owned solar panels, and more of the Olive trees.
Slide 27 of 27
Aerial view.
This view of the property gives a clear view of the long driveway leading to the home from the main street.

