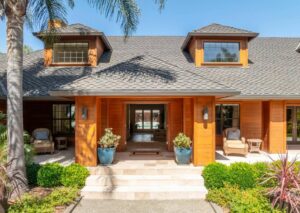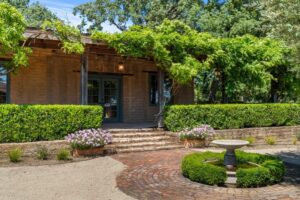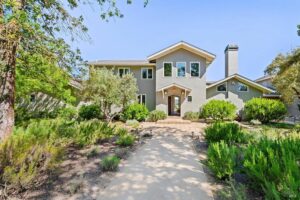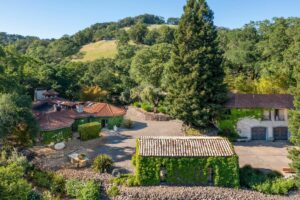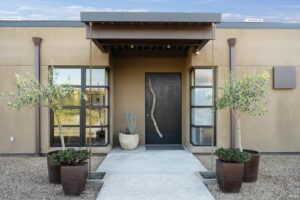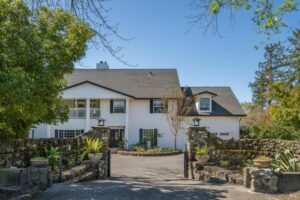Slide 1 of 24
349 Fish Rock, The Sea Ranch - $3,795,000
4 beds, 3 baths, 3,600 square feet. Lot size: 8,276 square feet. Year built: 1996.
Built in 1996, this contemporary home is located right by the ocean, providing the homeowner with stunning views.
Slide 2 of 24
Ocean view.
This house is positioned close enough to the shore to have this view unimpeded by neighboring houses.
Slide 3 of 24
Entryway.
This tiled entryway gives people a chance to sit down and remove dirty shoes, take off coats, or put bags down.
Slide 4 of 24
Staircase.
This stairway is located right at the entryway as the main living area and primary bedroom are on the second level.
Slide 5 of 24
Top of stairs.
From the top of the staircase to the main living-space, the use of glass for the railing, custom windows, and sliding doors help make the house feel open and more sizable.
Slide 6 of 24
Living room.
This view from the far side of his open space shows more of the high ceilings and stunning ocean views through a wall with windows running the entire length.
Slide 7 of 24
Living room.
This room features a high, open-beamed ceiling, sizable fireplace, and an entire wall of windows looking out towards the ocean.
Slide 8 of 24
Living room.
There’s an additional window seat in the corner of the living room to get the most of the ocean views.
Slide 9 of 24
Kitchen.
There are custom wood countertops and cabinets in this chef’s kitchen.
Slide 10 of 24
Kitchen.
There are light blue tiles in the countertop and backsplash, complementing the light wood cabinets and the sky and ocean views out the window.
Slide 11 of 24
Kitchen.
This view shows a few of the professional-grade appliances featured in this kitchen.
Slide 12 of 24
Formal dining area.
This long table with chandelier are placed near a wall-sized picture window so diners can enjoy the ocean view.
Slide 13 of 24
Primary bedroom.
The only bedroom on the upper level, this room features a high ceiling, plenty of space, and a wall-sized window offering unobstructed views of the ocean.
Slide 14 of 24
Primary bedroom.
This view shows the wardrobe and television as well as the corner window area with a small stool.
Slide 15 of 24
Primary bathroom.
This spacious bathroom is next to the primary bedroom and features light blue tiles to complement the view of the ocean through the window next to the bathtub.
Slide 17 of 24
Guest bathroom.
The guest bathroom uses the same gray-blue tiles as the primary bathroom, but without a view of the ocean.
Slide 18 of 24
Media room.
This media room is downstairs and provides an area for watching television, listening to music, or playing games.
Slide 19 of 24
Back deck.
Heading out to the back of the house, there’s a large spa situated on the deck.
Slide 20 of 24
Spa.
Large enough to fit multiple people, this spa is placed so it has an overhead area protecting individuals from direct sun or rain and facing towards the ocean to provide great views.
Slide 21 of 24
Back of house.
This is what the rear of the home, facing the ocean, looks like.
Slide 22 of 24
Roadway.
This is the road leading up to the house, and down to the ocean.
Slide 23 of 24
Ocean.
This is a view of the walking path by the ocean near this house.
Slide 24 of 24
Ocean.
Besides marine life, The Sea Ranch is home to abundant wildlife.

