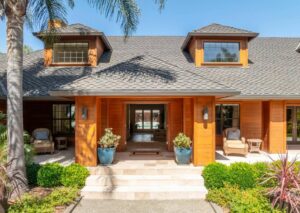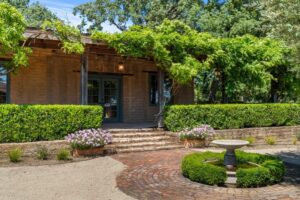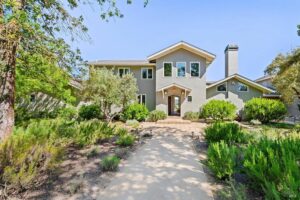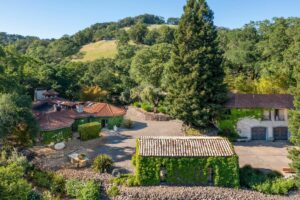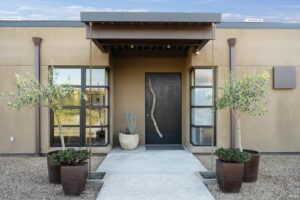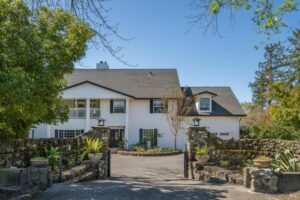Slide 1 of 25
2970 Thorn Road, Sebastopol - $3,299,000
4 beds, 3 baths, 2,733 square feet. Lot size: 12.27 acres. Year built: 2006.
This overhead view of the property shows all 12.25 acres, the man house, the barn, and the award-winning vineyard.
Slide 2 of 25
Main house entryway.
Entering into the main house, the whole space is open and light-filled, with plenty of windows and short walls that don’t fully close off the space.
Slide 3 of 25
Entryway.
The entryway has a dual-sided gas fireplace to help heat the rooms on both sides.
Slide 4 of 25
Living room.
Looking into the main living room, there’s two floor-to-ceiling windows on both sides of the dual, glass French doors along with light wood flooring and recessed lighting.
Slide 5 of 25
Kitchen.
On the other side of the wall from the living room there’s a dining space and the kitchen.
Slide 6 of 25
Kitchen.
This kitchen has professional-grade appliances and an entire wall of windows over the countertop to keep the space sunny and open feeling.
Slide 7 of 25
Dining area.
This dining space is next to the kitchen close to the fireplace, and has a long table set for 6.
Slide 8 of 25
Hallway.
Moving away from the entryway, this short hallway leads to the rest of the rooms in the home.
Slide 9 of 25
Library.
This room is sizable enough to be used as a bedroom, office, or library.
Slide 10 of 25
Primary bedroom.
The main bedroom is ensuite, with light wooden floors, two tall windows looking out towards the vineyards, and an open entryway to the bathroom.
Slide 11 of 25
Primary bathroom.
This spacious bathroom has custom tiles, a bathtub and a spa-like separate shower.
Slide 12 of 25
Outside deck.
Because he acreage around the home is dedicated to the vineyards, in lieu of a landscaped yard there’s a deck around the outside of the house, and an ‘entertainment barn’.
Slide 13 of 25
Main house entryway/cellar entrance.
This artistic entryway with a custom rock overhang leads into the main house where the wine is stored.
Slide 14 of 25
Wine storage.
Down in the basement area you’ll find this carefully organized storage room.
Slide 15 of 25
Wine storage.
This room has custom built racks and is temperature-controlled.
Slide 16 of 25
Barn.
The barn is built close enough to the main house to walk to it.
Slide 17 of 25
Barn doors.
This barn has a sliding overhead door made to appear like two large custom swinging doors.
Slide 18 of 25
Barn.
This is the view inside the barn when the door is opened.
Slide 19 of 25
Barn.
There’s a pool table right when entering the barn.
Slide 20 of 25
Barn.
Further into the barn is a full kitchen and dining area, with a spiral staircase up to the second floor.
Slide 21 of 25
Barn kitchen.
A closer look at the kitchen shows a tiled backsplash and retro-style refrigerator.
Slide 22 of 25
Barn.
The dining area opens completely to a stone patio overlooking the vineyards.
Slide 23 of 25
Barn.
This is a view from the outdoor dining patio.
Slide 24 of 25
Barn.
This is the bedroom on the second floor of the barn.
Slide 25 of 25
Aerial view.
This view of the property shows the barn as well as the main house in the vineyard.

