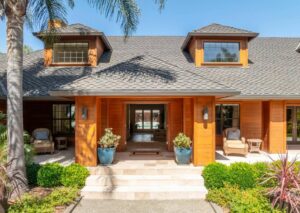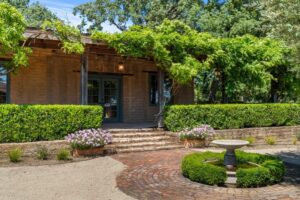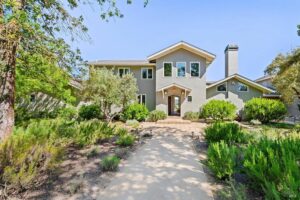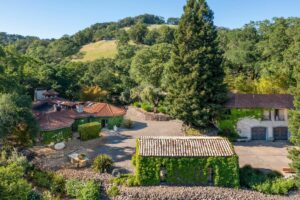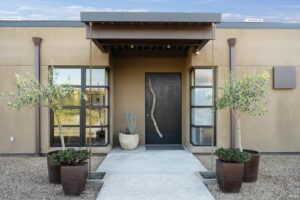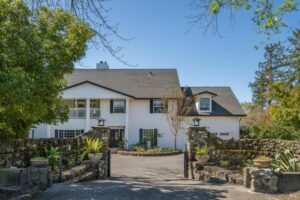Slide 1 of 26
2980 White Alder, Sonoma - $6,495,000
5 beds, 5 baths, 6,100 square feet. Lot size: 17.02 acres. Year built: 1984.
This house has 5 bedrooms, 3 full baths, and 2 half baths, and includes a sizable library. A separate apartment ensures that guests can stay in privacy.
Slide 2 of 26
Gate to driveway.
There’s a long drive to get to the home, and this gate helps ensure privacy as well as safety.
Slide 3 of 26
Front of house.
The front of the house shows the 3-car garage and a turret on the corner with windows all around.
Slide 4 of 26
Entryway.
The entryway is an open space with the ceiling starting on the second floor, and open railings for the second-story living areas.
Slide 5 of 26
Casual living room.
This casual sitting area I located by the front entry area and features a fireplace as well as recessed lighting.
Slide 6 of 26
Casual living room.
This view shows the oversized picture windows on the right, and the entry to the downstairs office space.
Slide 7 of 26
Office.
This downstairs workplace is adjacent to the casual living room.
Slide 8 of 26
Office.
From the desk, the living room can be seen as well as the sizable sitting space in front of it.
Slide 9 of 26
Living room.
This more formal living room area has a high ceiling and an oversized, custom fireplace, as well as a bar area.
Slide 10 of 26
Stairs.
These stairs lead to the upstairs living areas and bedrooms, and feature a custom handrail that matches the upstairs railing.
Slide 11 of 26
Upstairs living area.
The upstairs has this open, u-shaped space that includes a small living room area and leads to the bedrooms.
Slide 12 of 26
Primary bedroom.
This main bedroom has a high ceiling with recessed lighting and a private entrance to an outdoor patio.
Slide 13 of 26
Primary bedroom.
This view shows the doors to the patio, and the custom corner window.
Slide 14 of 26
Upstairs patio.
This is the private patio the main bedroom leads out to.
Slide 15 of 26
Main bathroom.
This en suite bathroom is located in the turret area of the home and has a wall sized entryway and custom bathtub.
Slide 16 of 26
Main bathroom.
This view shows the spa-like shower and windows over the bathtub providing a clear view of the yard.
Slide 17 of 26
Main bathroom.
This is a view of the custom bathtub and the matching ceiling in the turret.
Slide 18 of 26
Backyard.
The main backyard area features a pool with a cement patio, and custom decking surrounding the home with areas set up to relax, entertain, and dine.
Slide 19 of 26
Pool.
This lap-pool is placed to offer panoramic views of the Sonoma Valley.
Slide 20 of 26
Outdoor kitchen.
This outdoor kitchen is placed on the deck where the tables are, creating a space to entertain as well as cook for guests at the same time.
Slide 21 of 26
Aerial view.
This view of the acres from above reveals a small cottage in a grove of trees.
Slide 22 of 26
Guest apartment.
Coming around the side of the house shows this guest ‘apartment’ with a garage and private entrance.
Slide 23 of 26
Guest apartment.
Inside the guest house area shows an open area for a living room and a kitchen area.
Slide 24 of 26
Guest apartment.
The bedroom for the guest apartment features a tall, beamed ceiling with skylights.
Slide 25 of 26
Aerial view.
This view of the main house from above shows the man-made lake beside the home.
Slide 26 of 26
Aerial view.
This view shows more of the acreage around the house and a glimpse of an equestrian trail that leads up to the pond.

