Slide 1 of 23
3155 Ridge Oaks Rd, Geyserville - $2,495,000
4 beds, 5 baths, 4,352 square feet. Lot size: 16.56 acres. Year built: 1992.
There’s a long driveway leading up to the front of the estate, and the initial view of the home is a glimpse at the use of contemporary architecture. The interior of the home shows attention to the smallest detail throughout, and there are panoramic views of the Alexander Valley from the back of the house.
Slide 2 of 23
Living room.
Walking in through the entryway leads to this spacious living room with custom windows and a wood-burning fireplace.
Slide 3 of 23
Living room.
This view of the living room shows more of the wood flooring and where it’s located in the main part of the house.
Slide 5 of 23
Living room.
From this viewpoint, where the formal dining room and access to the backyard area can be seen.
Slide 6 of 23
Kitchen.
The kitchen has an area at the counter for casual eating.
Slide 7 of 23
Kitchen.
This view shows the many cabinets for storage, a custom backsplash, and the professional hood over the stove.
Slide 8 of 23
Kitchen.
From this view, the access to the backyard area and outdoor dining area can be seen.
Slide 9 of 23
Formal dining room.
Located close to the kitchen, this formal dining area is large enough to seat 8, though it’s currently placed for a more comfortable 6 people.
Slide 10 of 23
Formal dining room.
From this view, the overall size of the room is more apparent, showing a spacious, open area.
Slide 11 of 23
Outdoor dining area.
This outdoor dining area has the same amount of seating as the formal dining area inside, and a panoramic view of the Alexander Valley beyond.
Slide 12 of 23
Primary bedroom.
This bedroom is the only one on the main floor, and takes advantage of the views with a private balcony and wall-sized sliding glass doors.
Slide 13 of 23
Bedroom 2.
The additional 3 bedrooms are all located on the lower level, but still has panoramic views.
Slide 14 of 23
Bedroom 3.
Taking advantage of a spectacular view, this lower-level room has a window that occupies an entire wall.
Slide 15 of 23
Bedroom 4.
The last bedroom on the ground floor is in the corner of the house, and uses the windows to allow plenty of light in.
Slide 16 of 23
Downstairs living room.
This downstairs room can be used as either a sitting room or office.
Slide 17 of 23
Rear of house.
The view of the back of the house illustrates how its architecture reflects the hillside it’s located on, and the reason it has such stunning views of the valley.
Slide 18 of 23
Pool.
Located on the lower side of the hill, this full-size pool has a diving board and custom tile around the perimeter.
Slide 19 of 23
Pool.
This view of the edge of the pool shows where guests can relax and talk to those swimming, as well as enjoy a clear view of the valley.
Slide 20 of 23
Pool.
This is a view of the pool from the upper deck/steps area.
Slide 22 of 23
Vineyard.
There are areas to rest and enjoy the views of the vineyard all around the property.
Slide 23 of 23
Aerial View.
This expanded view of the rear of the home and beyond give a clear look at how the house is nestled in the Geyserville hills.

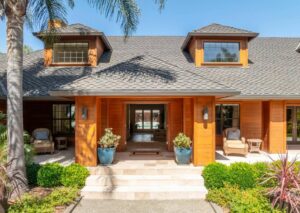
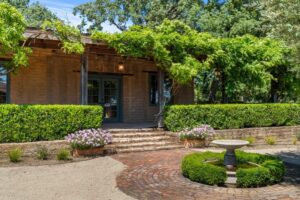
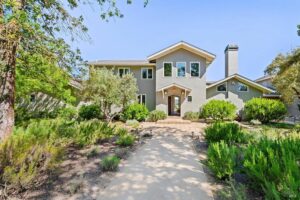
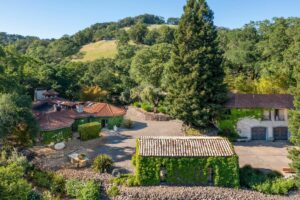


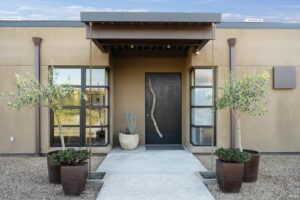
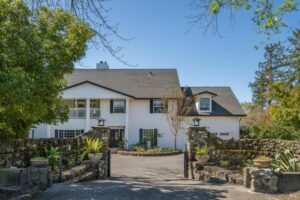
























Welcome to our five star resort…. I mean, your new home… I mean, the structure posing as a home designed to attract all you soulless newbies….
Aren’t you a piece of work.