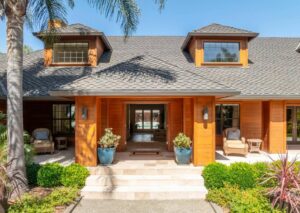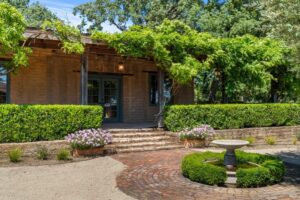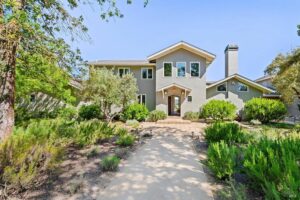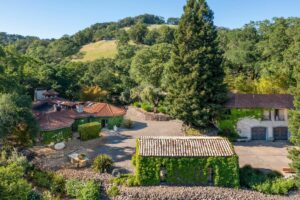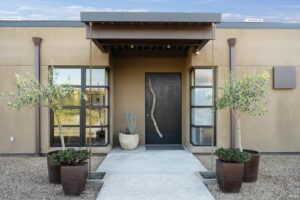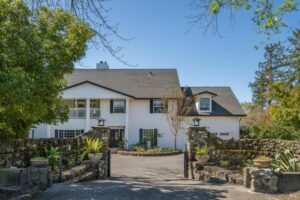Slide 1 of 24
8495 Franz Valley School Rd, Calistoga - $5,995,000
5 beds, 6 baths, 5,223 square feet. Lot size: 21.90 acres. Year built: 2019.
This house is accessed through a gated private drive, ensuring privacy for the homeowners.
Slide 2 of 24
Front of house.
This image shows the blend of materials used on the exterior of the house, and the custom front door that swings open from a point just a bit further off than the middle of the frame.
Slide 3 of 24
Living room.
This sunken living room has a sliding glass wall that opens directly to the pool area.
Slide 4 of 24
Living room.
This view of the living room shows how the space is divided up, and wall-to-ceiling windows are used on both sides.
Slide 5 of 24
Kitchen.
This high-end kitchen features custom cabinets throughout, recessed lighting, and a large picture window by the sink.
Slide 6 of 24
Kitchen.
This view of the kitchen shows that the refrigerator has been custom-fit to match the cabinetry.
Slide 7 of 24
Formal dining room.
The formal dining room area has stained cedar ‘walls’ on both sides, a custom light over the table, and a wall-to-ceiling glass door that allows for easy access to the backyard patio.
Slide 8 of 24
Formal dining room.
This formal table has room to seat 10 comfortably.
Slide 9 of 24
Custom wine cooler.
Directly adjacent to the dining room table is this custom wine cooler that blends in with the walls.
Slide 10 of 24
Primary bedroom.
This main bedroom features a glass wall that opens completely to access a private patio.
Slide 11 of 24
Primary bedroom patio.
This patio can only be accessed through the main bedroom, and the guardrail area is made of thick, clear glass to avoid blocking the panoramic view.
Slide 12 of 24
Primary bathroom.
This bathroom that’s part of the main bedroom is spacious and has a spa-like shower with custom tilework.
Slide 13 of 24
Primary bathroom.
There is a dual vanity with two sinks.
Slide 14 of 24
Primary bathroom.
This oversized soaking bathtub is next to a wall-sized set of windows to take advantage of the views.
Slide 15 of 24
Outside view of the primary bedroom.
This view from the backyard shows the primary bedroom and outside patio.
Slide 16 of 24
Office.
This office is on the second floor, and also has its’ own patio and a sliding glass door.
Slide 17 of 24
Back of the house.
Materials used on the exterior of this house include concrete, stained cedar, shou sugi ban siding and aluminum framing.
Slide 18 of 24
Pool.
This area at the end of the pool is set up for relaxing on sunny days.
Slide 19 of 24
Pool.
The chairs set up for relaxing around the pool are duplicated on both ends, which is enough space for 10 people to recline comfortably.
Slide 20 of 24
Outdoor kitchen and dining area.
This covered patio area on one the decks allows for al fresco dining during nice days.
Slide 21 of 24
View from the side deck.
This picture shows an additional seating area and highlights the view of the Mayacamas beyond.
Slide 22 of 24
Tennis court.
A short walk from the patio areas is this regulation-sized tennis court.
Slide 23 of 24
Aerial view of the backyard.
This picture highlights the stunning views on all sides of this house.
Slide 24 of 24
Aerial view of the house.
This view shows the long driveway to access this house, the location of the tennis court, and the Mayacamas.

