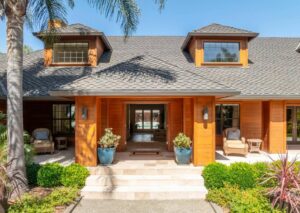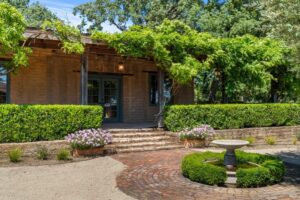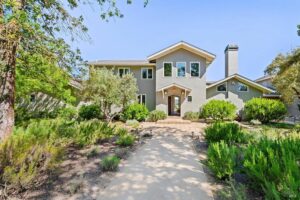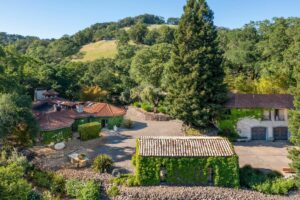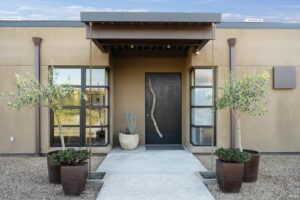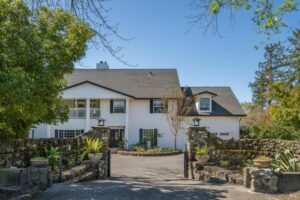Slide 1 of 26
1170 Kinnybrook Drive, Kenwood - $4,000,000
3 beds, 5 baths, 3,575 square feet. Lot size: 14.12 acres. Year built: 1998.
Built in 1998, this house has 3 bedrooms and 5 bathrooms with panoramic views all around. The entry is at the top of a long circular driveway and the front door is flanked by columns on both sides.
Slide 2 of 26
Entrance.
The entryway is an open area that includes couches, a fireplace, a table for games, and a dining area.
Slide 3 of 26
Living room.
This open room includes a wall of floor-to-ceiling windows and two glass French doors that open to the pool area.
Slide 4 of 26
Living room.
This view shows both sets of doors fully opened.
Slide 5 of 26
Living room.
The gas fireplace is accented with marble hearth.
Slide 6 of 26
Living room.
Another look at the marble rimmed fireplace.
Slide 7 of 26
Kitchen.
This gourmet kitchen features marble countertops and professional-grade appliances.
Slide 8 of 26
Kitchen.
This view shows the sizable refrigerator, island prep area, and chef’s stove.
Slide 9 of 26
Kitchen.
This view shows the casual breakfast dining area, complete with a fireplace.
Slide 10 of 26
Breakfast dining area.
There’s an area set up for study or watching television in the left corner.
Slide 11 of 26
Formal dining area.
This formal dining area is on one side of the living room space, and includes French doors that open to the back patio.
Slide 12 of 26
Formal dining area.
This is a better look through the door and nearby windows of the private patio area that can be accessed from the dining area.
Slide 13 of 26
Office.
This private office is equipped with a large table, bookshelves, and a wine cooler.
Slide 14 of 26
Primary bedroom.
The main bedroom is spacious, with a high vaulted ceiling and a sitting area with a fireplace.
Slide 15 of 26
Primary bedroom.
This room has two French doors leading to a private patio.
Slide 16 of 26
Primary bathroom.
The bathroom contains a high vaulted ceiling and enough room for a sitting area.
Slide 17 of 26
Primary bathroom.
This view shows the spa-like shower, and the sitting area with a picture window to allow natural light in.
Slide 18 of 26
Backyard.
Heading out into the backyard from the living room area leads directly to the pool area.
Slide 19 of 26
Pool.
There are areas around the pool set up for relaxing.
Slide 20 of 26
Patio.
This patio area is set up for casual dining or entertaining.
Slide 21 of 26
Main patio.
For larger gatherings, this main patio is directly next to the living room area.
Slide 22 of 26
Guest house.
This detached guest house is near the main patio.
Slide 23 of 26
Guest house.
The guest house entrance has a tiled porch and glass doors.
Slide 24 of 26
Guest house.
The entrance to the guest house shows the living room area and kitchenette.
Slide 25 of 26
Guest house bedroom.
The bedroom in the guest house has floor-to-ceilings like the main house, as well as French doors opening to the patio.
Slide 26 of 26
Aerial view.
This view shows the layout of this home, including the log driveway, pool area, and guest house.

