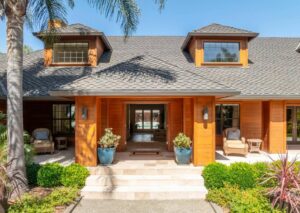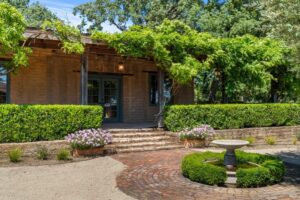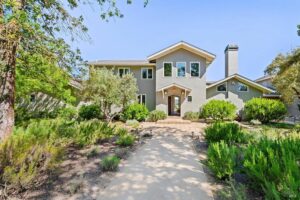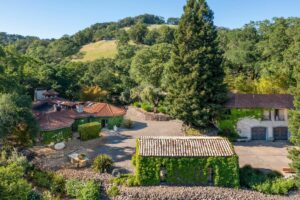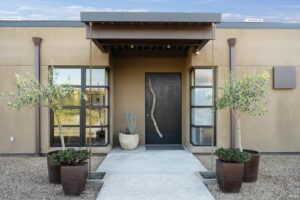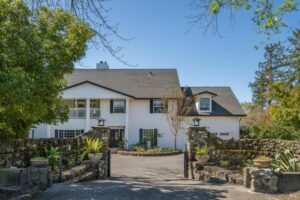Slide 1 of 27
3650 White Alder, Sonoma - $3,599,950
5 beds, 6 baths, 6,167 square feet. Lot size: 3.79 acres. Year built: 1989.
Built in 1989, this timeless home doesn’t look anywhere close to its 34 years. This house has been carefully maintained and professionally landscaped.
Slide 2 of 27
Front door.
The glass in these custom front doors matches the picture windows and the large window directly over the entryway.
Slide 3 of 27
Entryway.
Entering the home, there are large, carved wooden columns that match the wood floors as well as a high cathedral ceiling.
Slide 4 of 27
Living room.
This close view of this living room shows a large custom fireplace with a brick hearth, chandelier, and recessed lighting.
Slide 5 of 27
Living room.
From this viewpoint, the television is shown nested in a corner, and the short step-down into the room is visible.
Slide 6 of 27
Sitting room.
This house has three separate living rooms; this second one is more casual with a flat ceiling, recessed lighting, a fireplace, and oversized television.
Slide 7 of 27
Living room.
This third living room has stained glass transom windows over the sliding glass doors to the back deck, and a high cathedral ceiling.
Slide 8 of 27
Kitchen.
This sizable kitchen has a tray ceiling over the center island, custom pendant lights, and professional-grade appliances.
Slide 9 of 27
Kitchen.
From this angle the warming drawer, espresso machine, and dual oven can be clearly seen.
Slide 10 of 27
Kitchen.
This kitchen has a large farmhouse sink and a picture window overlooking the yard.
Slide 11 of 27
Kitchen.
There’s a breakfast area on one side of the center island.
Slide 12 of 27
Breakfast area.
This casual dining area has a rounded bench seat and two chairs, enough space to seat 5 people comfortably.
Slide 13 of 27
Formal dining room.
This formal dining room has a custom inset ceiling with custom wood trim, a chandelier, wall-sized pictures windows, and enough seating for 8.
Slide 14 of 27
Formal dining room.
This view shows how this room appears when sitting at the table, and the built-in drapes which can be slid across the windows for privacy.
Slide 15 of 27
Primary bedroom.
This bedroom is sizable with a raised cathedral ceiling, recessed lighting, and a private entryway to the deck area.
Slide 16 of 27
Walk-in closet.
This main bedroom has two walk-in closets; this is the smaller of the two.
Slide 17 of 27
Primary bathroom.
The primary bathroom has a soaking tub by a large picture window, and marble tiles.
Slide 18 of 27
Primary bathroom.
The spa-like shower has marble walls and custom tilework for the floor.
Slide 19 of 27
Wine cellar.
Heading outside, this exterior door opens to the wine cellar/wine storage room.
Slide 20 of 27
Wine cellar.
This room has been outfitted to store up the 3,000 bottles of wine.
Slide 21 of 27
Back deck.
This is the outside deck that each bedroom has access to and serves as the main area for entertaining.
Slide 22 of 27
Back deck.
This area includes a suspended couch for swinging gently while enjoying the views.
Slide 23 of 27
Tesla back up batteries.
This house has Tesla batteries as a back up for the solar panels, so power to the home won’t be lost in the event of a power outage.
Slide 24 of 27
Backyard.
This view of the back of the house which includes a walkway out to enjoy the rest of the spacious yard.
Slide 25 of 27
Picnic table.
There’s a paved path leading through the acreage, and this picnic table set up for taking a break, eating lunch, or enjoying the day.
Slide 26 of 27
Garden beds.
These custom raised gardening beds are set up who drip irrigation and are ready for new plants.
Slide 27 of 27
Garage.
This house has plenty of parking, with a five-car garage and a long driveway.

