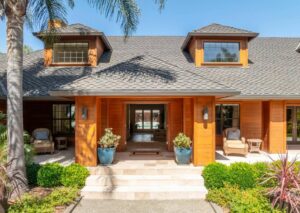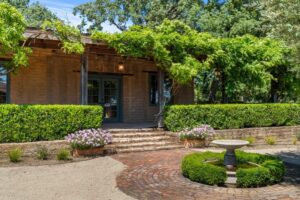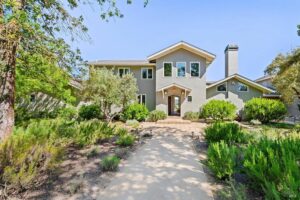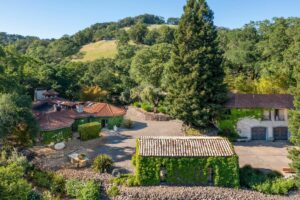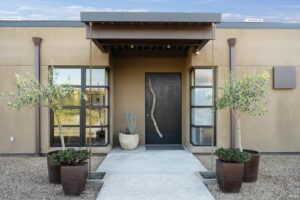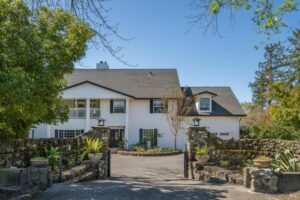Slide 1 of 25
3500 Matanzas Creek Lane, Santa Rosa - $2,200,000
5 beds, 5 baths, 3,315 square feet. Lot size: 15.13 acres. Year built: 1964
Built in 1964, this mid-century home is in 15.13 acres with garden areas, mature growth trees, a pond, and solar power.
Slide 2 of 25
Front steps.
The steps leading to the front are low and wide, using the existing gravel and wood slats.
Slide 3 of 25
Entryway.
The open entryway has custom slate flooring which includes radiant heating, high cathedral ceilings, and walls of glass on both sides.
Slide 4 of 25
Entryway.
This view from the other side of the room shows the front doors and the descending steps into the living room area.
Slide 5 of 25
Entryway.
Looking straight into the house from the front door shows how the large open space is used for the living room area, dining space, and kitchen.
Slide 6 of 25
Living room area.
This space set aside for the living room is set up for relaxing or conversation with comfortable seating and a wood-burning fireplace.
Slide 7 of 25
Kitchen.
This kitchen has custom wood cabinets and a tiled backsplash.
Slide 8 of 25
Kitchen.
This view highlights the professional-grade oven.
Slide 9 of 25
Kitchen.
There’s a display shelf in the kitchen which can also be used for storing cookbooks.
Slide 10 of 25
Dining area.
This dining space has room to seat 6 people and is next to a window that spans the length of the wall, providing a clear view of the nature outside.
Slide 11 of 25
Dining area.
This view shows that the window follows around to the next wall.
Slide 12 of 25
Office.
This office includes a fireplace and comfortable seating for taking a break, creating an ideal space for working from home.
Slide 13 of 25
Office.
There’s a sliding glass door providing direct access to an outdoor patio.
Slide 14 of 25
Office patio.
The patio is on its own small deck area under an overhang to keep comfortable in hot weather.
Slide 15 of 25
Guest bedroom.
The guest room has a high ceiling, windows on the outside walls, and a sliding glass door leading to a private outdoor sitting area.
Slide 16 of 25
Outside sitting area.
This private guest area has comfortable outdoor seats and offers views of the mature oak trees on the property.
Slide 17 of 25
Primary bedroom.
The main bedroom is spacious enough for a sitting area, and offers a bit more privacy with a single picture window, and a sliding glass door leading to the outside area.
Slide 18 of 25
Backyard area.
With 15.13 acres of space available, the backyard entertaining areas are kept to an area directly around the home, as this patio area illustrates.
Slide 19 of 25
Outdoor casual dining area.
Areas like this small table for outdoor dining or just relaxing.
Slide 20 of 25
Backyard area.
There’s a lot going on in the area beyond the entertaining area set up around the immediate perimeter of the home, much of it is tucked throughout the mature trees on the land.
Slide 21 of 25
Storage shed.
This storage shed is tucked out of view of the main house, as it’s used to store gardening equipment and supplies.
Slide 22 of 25
Paved pathway.
There are paved pathways and driveways to traverse the acreage.
Slide 23 of 25
Overhead view.
From this aerial view, the gardening area (using grow bags) can be seen on the left, while the solar system to support the house can be seen on the right.
Slide 24 of 25
Back of house.
This panoramic picture shows the layout of the back of the home.
Slide 25 of 25
Site map.
This image shows the entire property with markers where each important area is located.

