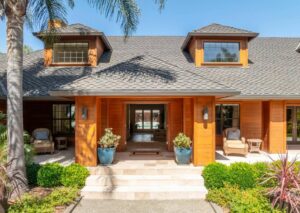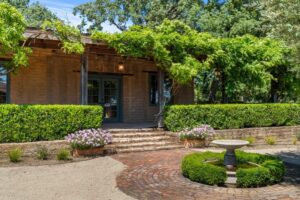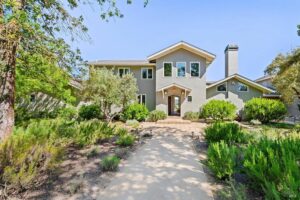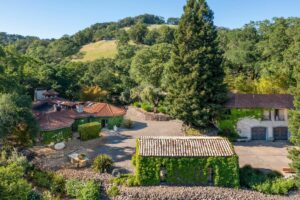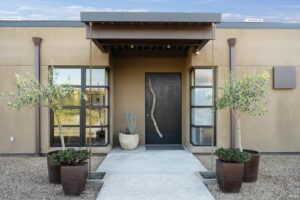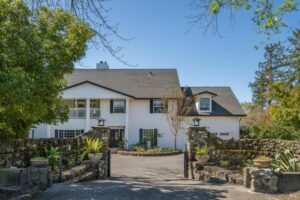Slide 1 of 24
40 Lori Lane, Petaluma, CA 94952 - $2,850,000
5 beds, 4 baths, N/A square feet. Lot size: 2.61 acres. Year built: 1979.
This roomy ranch-style house has 5 bedrooms and 4 full bathrooms, and includes a potential Junior Accessory Dwelling Unit (ADU) conversion.
Slide 2 of 24
Front gate.
Located in a more rural area, this gate helps to ensure more privacy.
Slide 3 of 24
Driveway.
The house is at the end of a long driveway.
Slide 4 of 24
Front door.
The front door and porch are both wide and welcoming,
Slide 5 of 24
Front entry.
Walking into this house, there’s an open floor plan; the kitchen, dining room, and living room all share the same space, with custom wood flooring and recessed lighting.
Slide 6 of 24
Living room.
From this view, the living room area with fireplace, dining area, and glass doors to the back patio can be seen.
Slide 7 of 24
Living room.
This living room has a wood-burning fireplace, and according to the listing it includes a gas ‘starter’ which makes starting the fire easier.
Slide 8 of 24
Kitchen.
This chef’s kitchen has top-of-the-line appliances, granite countertops, and plenty of cabinets for storage space.
Slide 9 of 24
Kitchen.
This view of the kitchen shows the window over the sink giving a good view of the backyard.
Slide 10 of 24
Kitchen.
There’s a casual eating area at the kitchen counter.
Slide 11 of 24
Formal dining area.
The more formal dining area is near the kitchen, with enough room to seat 8.
Slide 12 of 24
Hallway.
This long hallway leads to the bedrooms and has sizable enough walls to hang art.
Slide 13 of 24
Guest bedroom.
This guest bedroom had wooden flooring, a large picture window by the bed, and a mirrored closet that runs the length of the wall.
Slide 14 of 24
Primary bedroom.
This main bedroom is spacious and open, with glass doors opening to the outside patio and a sizable bay window with a seating area in front of it.
Slide 15 of 24
Primary bedroom.
Here’s a view of the seating area by the bay window.
Slide 16 of 24
Primary bathroom.
This bathroom has two big closets for towels, clothes, and extra storage space at the entrance.
Slide 17 of 24
Primary bathroom.
The shower is set up to be used by two people and features custom tilework and spa-like fixtures.
Slide 18 of 24
Primary bathroom.
This deep jacuzzi tub has the same tilework as the shower and its own custom ceiling light.
Slide 19 of 24
Backyard.
Going out to the backyard, there’s a covered table by the pool with enough seating for 6 people to dine outside comfortably.
Slide 20 of 24
Pool.
This sizable pool has a built-in spa area.
Slide 21 of 24
Pool.
From this view, the spa area can be more clearly seen.
Slide 22 of 24
Spa.
There’s this freestanding spa on the area near the pool, as well if the spa attached to the pool isn’t spacious enough.
Slide 23 of 24
Aerial view.
This view of the property illustrates how the backyard is set up.
Slide 24 of 24
Aerial view.
This illustrated aerial view gives a full view of the 2.61 acres this property is located on.

