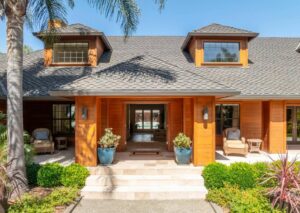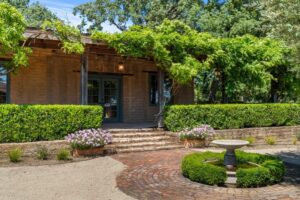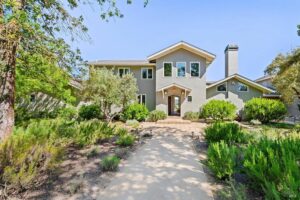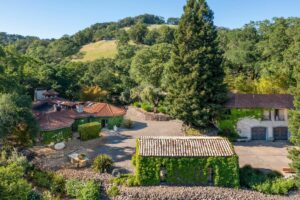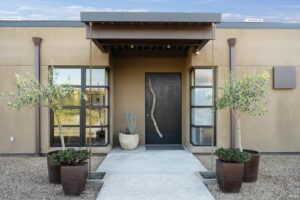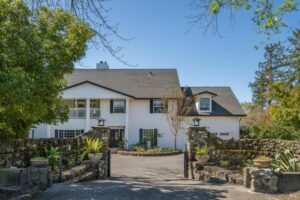Slide 1 of 32
200 Frances Way, Petaluma - $4,795,000
4 beds, 3 baths, 4,200 square feet. Lot size: 6.76 acres. Year built: 1978.
Built in 1978, this single-story Ranch-style house features a custom front entry and a carefully landscaped front yard.
Slide 2 of 32
Gated driveway.
This is the private front gate to get to the main house.
Slide 3 of 32
Driveway.
This long driveway helps to ensure privacy.
Slide 4 of 32
Fountain.
There’s a custom fountain n the center of the lawn at the front of the house.
Slide 5 of 32
Living room.
Entering the house, this living room has wood flooring, cathedral ceilings, a wood-burning fireplace, and direct access to the backyard through glass doors.
Slide 6 of 32
Living room.
This view gives a closer look at the custom sliding glass doors to the outside area.
Slide 7 of 32
Kitchen.
The kitchen has tile floors, a cathedral ceiling with custom skylights, recessed lighting, and plenty of cabinets.
Slide 8 of 32
Kitchen.
This view shows the skylights equipped with shades and a dual-sided sink.
Slide 9 of 32
Casual dining area.
This casual dining space has room to seat 6 comfortably.
Slide 10 of 32
Casual dining area.
This dining area has direct access to the yard, and is placed next to the formal dining area.
Slide 11 of 32
Formal dining area.
This formal dining space has room to seat 8, and shares the cathedral ceiling and custom lighting with the nearby living room.
Slide 12 of 32
Formal dining area.
This dining area features a wall of custom windows looking out towards the front yard.
Slide 13 of 32
Primary bedroom.
This spacious bedroom features a high ceiling recessed lighting, wood flooring, and bay windows with a sitting area.
Slide 14 of 32
Primary bedroom.
This view shows the entertainment center and set a French doors on either side leading out to the deck.
Slide 15 of 32
Primary bathroom.
The bathroom featured tiled flooring, a spa-style shower, and custom skylights.
Slide 16 of 32
Walk-in closet.
The primary bedroom contains this walk-in closet with carpet and a changing area.
Slide 17 of 32
Main deck.
This main deck is accessed from the living room area or primary bedroom and leads out to the other areas of the yard.
Slide 18 of 32
Main deck.
This main deck first steps down to a lower deck with a spa.
Slide 19 of 32
Outdoor kitchen.
The lower deck steps down directly to this outdoor kitchen and dining area.
Slide 20 of 32
Outdoor kitchen.
This kitchen area includes a pizza oven, barbecue, sink, and sitting area.
Slide 21 of 32
Outdoor kitchen.
Looking closer at the barbecue and sink area, there’s a countertop seating area, refrigerator, and full sink.
Slide 22 of 32
Pizza oven.
The pizza oven has been custom-built for this yard.
Slide 23 of 32
Pool.
These steps by the outdoor kitchen lead down to the pool.
Slide 24 of 32
Waterslide.
On the other side of the kitchen is the top of his waterslide going directly into the pool.
Slide 25 of 32
Pool.
This view shows where the waterslide ends in the pool, and features an additional waterfall feature in the pool.
Slide 26 of 32
Guest house.
This guest house/pool house is located at the foot of the pool area.
Slide 27 of 32
Guest house.
This guest/pool house is fully equipped for long visits, with a living room, kitchen, and private bedroom.
Slide 28 of 32
Tennis court.
This professional-sized tennis court is located near the guest house.
Slide 29 of 32
Party barn.
On the exterior, this barn looks like it could be storing cars, gardening equipment, or a workshop.
Slide 30 of 32
Party barn.
When opened, this barn is clean and shows that it is not used for storage.
Slide 31 of 32
Party barn.
This ‘party’ barn features a full bar, dancefloor, and sitting areas.
Slide 32 of 32
Aerial view.
From above, how the property is set up on the 6.7 acres it sits on can be clearly viewed.

