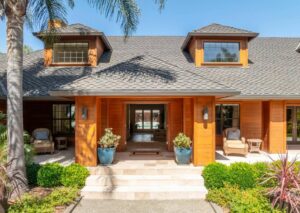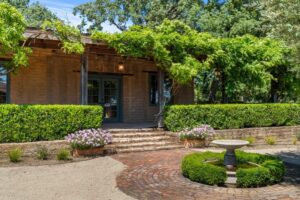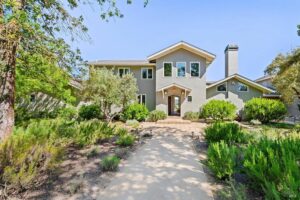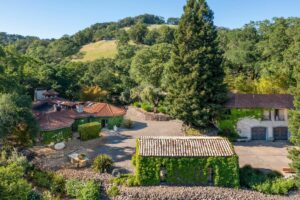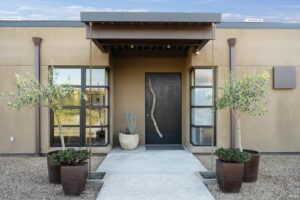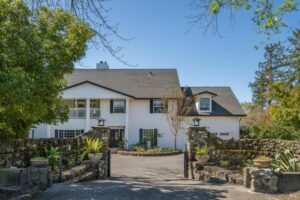Slide 1 of 25
11651 Brooks Road, Windsor - $3,495,000
3 beds, 4 baths, 6,200 square feet. Lot size: 24.48 acres. Year built: 1992.
After going through a private gate, this long, professionally paved ranch-style road leads to the main residence.
Slide 2 of 25
Front of house.
The front of this wide porch is flanked by professional landscaping and features low, easy to navigate steps to the front door.
Slide 3 of 25
Entryway.
Going through the custom wooden dual doors showcases the tiled flooring, high, timber planked ceiling, and iron chandelier.
Slide 4 of 25
Living room.
The living room is carpeted, with the planked ceiling, a sizable fireplace, and floor-to-ceiling window to take advantage of the views.
Slide 5 of 25
Living room.
This view shows the window and the outside views, as well as the marble floor mantle on the fireplace.
Slide 6 of 25
Living room.
This view of the fireplace shows it’s a gas insert with a realistic looking log.
Slide 7 of 25
Sitting area.
In a separate part if the home is this lounge area, with couches, a big screen television, bar, and glass French doors to the outside patio.
Slide 8 of 25
Bar.
This bar in the casual sitting are is set up with a sink, wine cooler, and storage shelves.
Slide 9 of 25
Kitchen.
This spacious kitchen includes a high, slanted ceiling with exposed beams, and dual sided fireplace.
Slide 10 of 25
Casual dining area.
There are stools at the counter, as well as this small table for casual dining.
Slide 11 of 25
Outdoor dining.
The outside dining patio is directly next to the indoor casual dining area through double glass doors.
Slide 12 of 25
Formal dining room.
This formal dining area includes a fireplace – the other side of the dual sided fireplace in the kitchen – enough seating for 8, a large picture window to enjoy the view, and a custom planked ceiling.
Slide 13 of 25
Primary bedroom.
This sizable bedroom includes a custom timber ceiling in a herringbone pattern, enough room to have a sitting area, and plenty of shelves for storage.
Slide 14 of 25
Primary bedroom.
This view gives a better look at how much space this room has and reveals the fireplace.
Slide 15 of 25
Primary bathroom.
This spacious bathroom is directly next to the main bedroom and features a door for easy access to the backyard area.
Slide 16 of 25
Office.
This sizable office is spacious enough for a library, a sitting area, and includes a corner wraparound window.
Slide 17 of 25
Office.
This view shows the raised ceiling with timber planks and sizable bookshelves.
Slide 18 of 25
Outdoor lounge.
This outdoor lounge area includes two comfortable benches and a fireplace.
Slide 19 of 25
Yard area.
This is a view of the back of the home, lounge area, and pool from out in the yard.
Slide 20 of 25
Pool area.
This custom pool is closed to the lounge are and includes an area set up with chaise lounges for sunbathing.
Slide 21 of 25
Pool area.
From this angle, the artificial turf can be viewed more clearly. This eliminates a lot of the landscaping maintenance.
Slide 22 of 25
View from the pool area.
The pool area showcases panoramic views.
Slide 23 of 25
Spa.
This spa is located on a different patio than the pool; closer to the house and easily accessible.
Slide 24 of 25
Aerial view.
This aerial view shows how large the front of this home is, the 4-car garage, and how the backyard is planned out.
Slide 25 of 25
Aerial view.
This expansive view reveals the acreage, including a lake, mature trees, and the hills in the area.

