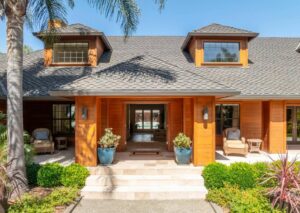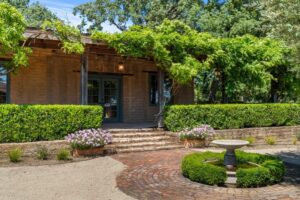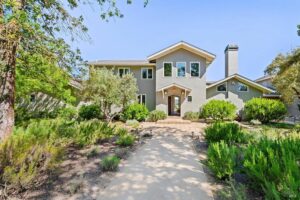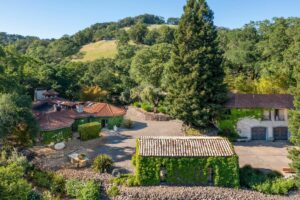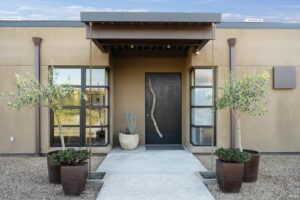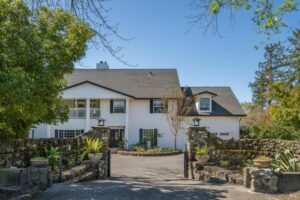Slide 1 of 29
11799 Barnett Valley Road, Sebastopol - $3,775,000
4 beds, 4 baths, 5,269 square feet. Lot size: 2.85 acres. Year built: 1988.
This spacious Craftsman-style house is at the end of a private drive, with added privacy from the tall, old-growth trees around it.
Slide 2 of 29
Front of house.
Coming up the drive reveals the 2-car garage as well as plenty of parking available on the driveway.
Slide 3 of 29
Entryway.
Going into the home through the custom front door shows an open space with a cherrywood floor, two sitting areas, recessed lighting, and the entrance for the staircase to the second story.
Slide 4 of 29
Great room.
This spacious great room has a raised ceiling, large fireplace, and a glass wall that gives unimpeded views of the outside.
Slide 5 of 29
Great room.
This view shows the proximity of the great room to the front entryway as well as the kitchen in the next room.
Slide 6 of 29
Formal dining area.
This formal dining area is located next to the great room and features seating for 10.
Slide 7 of 29
Formal dining area.
This view reveals that there’s a wall of windows next to the table as well as a door leading out to the deck.
Slide 8 of 29
Kitchen.
Heading into the kitchen reveals custom cherrywood cabinets, quartz countertops, and professional appliances.
Slide 9 of 29
Kitchen.
This kitchen has the cherrywood floors and a sizable farmhouse sink.
Slide 10 of 29
Kitchen.
There’s extra storage space for dishes in the kitchen island.
Slide 11 of 29
Casual dining area.
This casual dining area is right next to the kitchen with seating for 4.
Slide 12 of 29
Casual dining area.
There’s a small fireplace just for this eating area.
Slide 13 of 29
Casual dining area.
This gas fireplace features custom tiles and woodwork.
Slide 14 of 29
Family room.
This casual seating area in on the main floor in its own room.
Slide 15 of 29
Primary bedroom.
This spacious main bedroom on the second floor includes a high ceiling, dual-sided fireplace, sitting area, and library.
Slide 16 of 29
Primary bedroom.
This library space is near the entry doors to this bedroom and includes a small refrigerator and sink area.
Slide 17 of 29
Primary bedroom.
On the other side of the dual-sided fireplace in this room is this office/study area that has direct access to a private patio.
Slide 18 of 29
Primary bathroom.
This spacious bathroom has a walk-in shower, a dual vanity, and custom quartz tilework.
Slide 19 of 29
Primary bathroom.
This is a closer view of the entrance to the walk-in shower.
Slide 20 of 29
Primary bathroom.
Here is the view of the entire shower. It has room for more than one person, is fully tiled, and features a set of windows to allow natural light in.
Slide 21 of 29
Primary closet.
This spacious closet for the primary bedroom can be entered directly from the bathroom, making getting dressed for the day easy.
Slide 22 of 29
Outdoor patio.
This patio can be accessed directly through the telescoping glass wall next to the great room, creating an indoor/outdoor living space during good weather.
Slide 23 of 29
Pool area.
Heading down from the main patio is the pool area which includes numerous patios, a fire pit, and a full outdoor kitchen.
Slide 24 of 29
Pool area.
The pool includes both a stone patio area and a deck area. There’s a set of wide custom steps into the pool, allowing individuals to choose to enter at their own pace, or jump in.
Slide 25 of 29
Pool area.
There’s a casual sitting area with a firepit that’s makes use of both the stone and deck patio areas.
Slide 26 of 29
Pool area.
This view reveals the full outdoor kitchen that this firepit area is next to.
Slide 27 of 29
Pool area.
There’s a table set up for outdoor dining as well as a lounge area on the deck.
Slide 28 of 29
Lawn area.
Heading out across the yard to get to area like the ‘livable doll house’ or cottage, there’s an open lawn area with a space for seating to relax or enjoy the views has been set up.
Slide 29 of 29
Aerial view.
This view shows the entirety of this property and how the yard area is carefully planned out.

