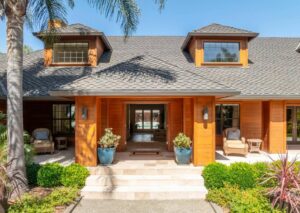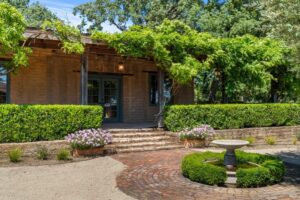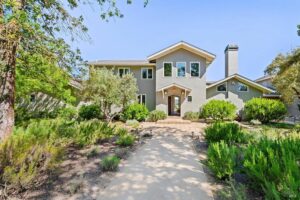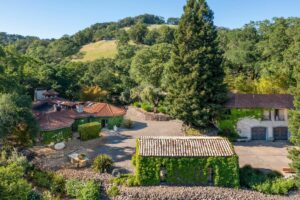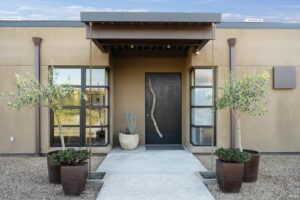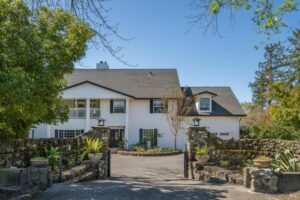Slide 1 of 27
17489 Mallard Drive, Sonoma – $6,995,000
4 beds, 7 baths, 7,280 square feet. Lot size: 21.44 acres. Year built: 2005.
This aerial view of the property gives a clear idea of the use of classical architecture, like the turrets and high balconies. This view also highlights the privacy this area affords, with no neighbors close by.
Slide 2 of 27
Front driveway.
This custom front drive feature bricks set in a circular pattern in front of the garage area and front door.
Slide 3 of 27
Front door.
The dual front door is surrounded by windows underneath an extended overhang.
Slide 4 of 27
Front door.
When the doors are opened it reveals the back patio when the interior doors are also opened.
Slide 5 of 27
Entryway.
This entryway space features a tray-style ceiling, recessed lighting, and a full wall of windows to enjoy the view.
Slide 6 of 27
Living room.
This living room is buy the kitchen and features a high ceiling, fireplace, comfortable seating, and French doors with access to the outside patio.
Slide 7 of 27
Kitchen.
The kitchen features hardwood floors, marble countertops, an island with a casual eating area, and high-end appliances.
Slide 8 of 27
Kitchen.
This view shows an additional island prep area with a sink and a wine cooler.
Slide 9 of 27
Casual dining/ breakfast nook area.
This casual eating area seats 4 and is situated in a corner with floor to ceiling windows on two sides.
Slide 10 of 27
Formal dining area
The formal dining area has room to seat 8 and unique lighting with a flat pane of glass filled with candles. This area is next to an oversized glass door leading to an outdoor patio with additional seating and stunning views.
Slide 11 of 27
Tasting room.
There’s a custom tasting room on the ground floor as well, with plenty of room to store bottles of wine as well as a table set up for private tastings.
Slide 12 of 27
Primary bedroom.
The main bedroom had a tray-style ceiling with lighting, a fireplace, and floor to ceiliimg windows offering stunning views of the valley.
Slide 13 of 27
Primary bathroom.
The en suite bathroom for the primary suite features dual vanities, custom wooden cabinets, and custom lighting.
Slide 14 of 27
Primary bathroom.
The main area of the bathroom includes a freestanding bathtub, shower, a floor to ceiling window, and an additional one with a French door leading to the outside patio.
Slide 15 of 27
Primary bathroom/outdoor shower.
Directly outside this bathroom is an outdoor shower. This is perfect for rinsing off after swimming or hiking on the man-made trail around the grounds.
Slide 16 of 27
Office.
This office can be used when working from home, or as a study area, and it offers views of the Sonoma Valley.
Slide 17 of 27
Home gym.
This home gym is set up to handle a variety of different workouts, negating the need for a gym membership elsewhere.
Slide 18 of 27
Outside patio.
Built on a hill, this house offers an outdoor experience that works with the surrounding geography and the patios behind this home are set up to offer the best panoramic views.
Slide 19 of 27
Pool area.
This custom infinity-edge pool has an outdoor kitchen, a pergola with a dining area, and places to sit or sunbathe.
Slide 20 of 27
Outdoor kitchen.
This outdoor kitchen includes a barbecue, sink, and cooler.
Slide 21 of 27
Pool area.
This aerial view shows the infinity pool and raised spa.
Slide 22 of 27
Patio.
This one-person patio has step up to a swing area and the hiking trail.
Slide 23 of 27
Swing.
This shaded swing is underneath trees on a hill that sits above the house, giving the user a calm place to sit and enjoy the views of the valley.
Slide 24 of 27
Guest house.
This small casita offers excellent views like the main home, its own private patio, and can be used for long-term guests or an additional living space for a family member.
Slide 25 of 27
Vineyard.
There’s a small vineyard with enough acreage to create small-batch wines.
Slide 26 of 27
Views.
This image is one of the many views enjoyed from this estate.
Slide 27 of 27
Aerial view.
This shows how the house and yard areas are arranged.

