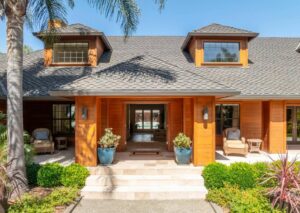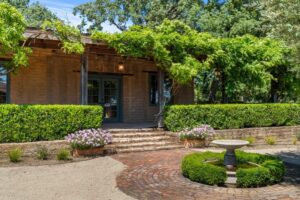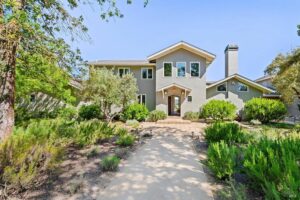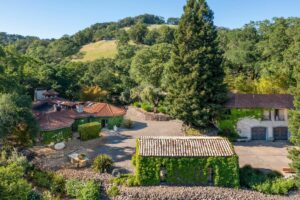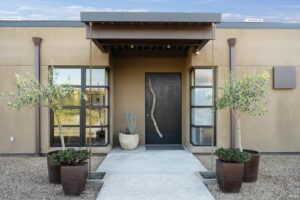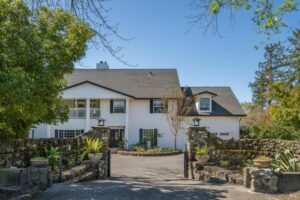Slide 1 of 25
26495 Asti Rd, Cloverdale - $2,999,000
7 beds, 5 baths, 5,346 square feet. Lot size: 15.81 acres. Year built: 1912.
This historic house was built in 1912, and sits on 15.81 acres that were once part of the Asti and the Italian Swiss Colony Winery. While not a working winery, currently, there are acres of cabernet sauvignon vineyards that a homebuyer could use if that was an interest.
Slide 2 of 25
Front of house.
This house has a large wraparound porch with cement pillars and windows all around.
Slide 3 of 25
Front porch.
The porch is set up for relaxing, with views of the vineyards.
Slide 4 of 25
Front porch.
This view from the porch shows the mature trees on the property, along with a hammock.
Slide 5 of 25
Front room.
Inside the house, this front room has been set up as a music room, which was common to have in houses during that time frame.
Slide 6 of 25
Front room.
There’s room to listen to music, dance, or sit and read.
Slide 7 of 25
Front room.
Located on the other side of the porch, this room looks out over the circular driveway in the front.
Slide 8 of 25
Kitchen.
The kitchen has been updated with new appliances, recessed lighting, and tile flooring.
Slide 9 of 25
Kitchen.
There are a number of cabinets for storage, and matching cupboards for dishware.
Slide 10 of 25
Kitchen.
This stove and skillet combo are located near the refrigerator.
Slide 11 of 25
Breakfast nook.
This breakfast area is surrounded by windows to take advantage of the morning light.
Slide 12 of 25
Formal dining area.
This formal dining area is set in a sun room, with glass walls on every side and a casual seating area next to it.
Slide 13 of 25
Formal dining area.
This sun room space gives a feeling of outdoor dining while being protected from the elements.
Slide 14 of 25
Seating area.
This is a closer look at the causal seating are in the dining room.
Slide 15 of 25
Library.
There’s a formal library with comfortable seating and a wood stove for warmth.
Slide 16 of 25
Office.
There’s an office downstairs.
Slide 17 of 25
Primary bedroom.
The main bedroom is spacious, with a sitting and reading area.
Slide 18 of 25
Primary bedroom.
The sitting area is roomy enough for two full bookshelves and includes a double window that looks out over the vineyards.
Slide 19 of 25
Upstairs seating area.
With 7 bedrooms in the house, there’s also an abundance of areas to sit and relax.
Slide 20 of 25
Garden.
There are a number of different gardens on the land; these flowers are blooming by a picnic area in the yard.
Slide 21 of 25
Garden.
Wildflowers, such as these poppies, are part of the natural landscape.
Slide 22 of 25
Potting shed.
There are barns for storing equipment, and this potting shed for preparing the next set of plants for the garden.
Slide 23 of 25
Vineyard.
There are seven acres of premium cabernet sauvignon vineyards.
Slide 24 of 25
Aerial view.
This view shows how the main estate, guest houses, and barns are arranged.
Slide 25 of 25
Aerial view.
This view shows the entire property and where it sits in relation to the main road and the neighbors.

