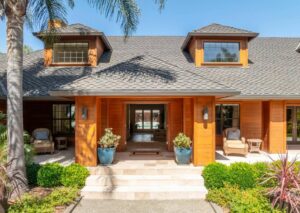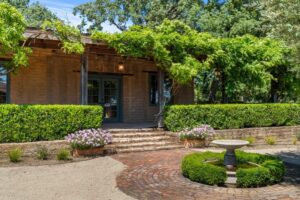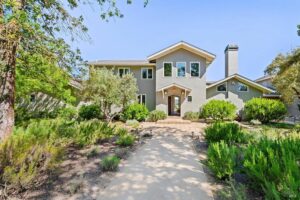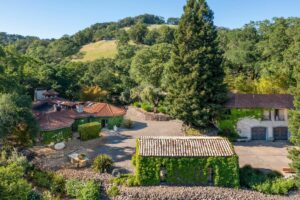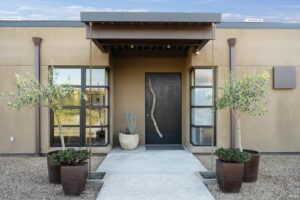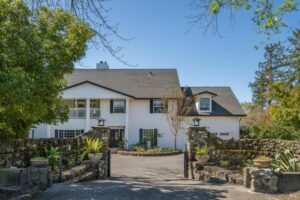Slide 1 of 22
3568 Kendell Hill Drive, Santa Rosa - $3,860,000
4 beds, 5 baths, 4,841 square feet. Lot size: 1.08 acres. Year built: 2015.
Located in the hills of the Fountaingrove area of Santa Rosa, this house features contemporary architecture that fits in with the hillside and takes advantage of the stunning views it provides.
Slide 2 of 22
Driveway entrance.
This custom gate opens to allow for parking at the front of this house.
Slide 3 of 22
Front door.
The front door matches the front entry gate.
Slide 4 of 22
Front door.
The front door swivels to open, leading into an entryway hall area.
Slide 5 of 22
Entry hall.
When stepping into this entryway hall there’s a choice to go directly to the outdoor patio area or down the hall to the living room.
Slide 6 of 22
Living room.
Also called a ‘great room,’ this living room is a large open area with a custom fireplace, glass wall that opens to the outside patio, a bar area, and more windows.
Slide 7 of 22
Living room.
This view shows the two wall-sized glass doors that open up to the outdoor patio area.
Slide 8 of 22
Bar.
This custom wet bar had a built-in sink, dishwasher, and plenty of storage space for both glasses and spirits.
Slide 9 of 22
Kitchen.
This chefs-kitchen features high-end appliances and custom tilework for the backsplash area.
Slide 10 of 22
Butler’s pantry.
Though sizable enough to be a separate kitchen, this pantry area is used to store food, dishes, utensils, and cookbooks.
Slide 11 of 22
Kitchen dining area.
There’s a casual dining area set up at the kitchen countertop, with a wine and spirit storage area nearby.
Slide 12 of 22
Primary bedroom.
The main bedroom has a dual set of doors that match the front door to the home, a raised ceiling with recessed lighting, and a private balcony.
Slide 13 of 22
Primary bedroom.
The sitting area for this bedroom is spacious enough to use for workouts, relaxing, or stargazing.
Slide 14 of 22
Primary bathroom.
This bathroom is completely custom, with attention paid to every detail from the pebble flooring in the shower to the sink faucet.
Slide 15 of 22
Indoor/Outdoor living room.
This living room is set up on the outside patio with a solid roof that includes lighting and screens on the sides that can be pulled down to make it feel more like an indoor area.
Slide 16 of 22
Indoor/Outdoor dining room.
This outdoor dining area is equipped with stunning views and shades that can be pulled down to enclose the space.
Slide 17 of 22
Spa.
The spa is located on the patio area.
Slide 18 of 22
Pool.
The pool is installed below the patio area and also features panoramic views.
Slide 19 of 22
Garden.
This garden area features metal planter beds.
Slide 20 of 22
Sitting area.
This cozy outdoor sitting area is located outside of one of the guest bedrooms.
Slide 21 of 22
Bocce court.
This custom Bocce ball court sits below the pool area and includes a casual seating area with a fire pit.
Slide 22 of 22
Back of house.
This view of the rear of the home showcases the abundant use of windows to take full advantage of the views.

