Slide 1 of 26
3818 Horizon View Way, Santa Rosa - $4,100,000
4 beds, 5 baths, 4,501 square feet. Lot size: 0.51 acres. Year built: 2022.
There’s a garage on each side of the driveway, and carefully landscaped grounds in front of this two-story house.
Slide 2 of 26
Front view.
Looking at the front of the house straight-on reveals that the front door opens to show an open wall on the interior, revealing mountain views.
Slide 3 of 26
Front door.
The front door is a large glass pane that swivels to open.
Slide 4 of 26
Living room.
This large living room area is located right by the entryway, with a sizable fireplace and floor-to-ceiling windows to take advantage of the views.
Slide 5 of 26
Living room.
This view shows how the television is mounted over the fireplace for movie nights and the sliding glass door allows access to the outdoor patio.
Slide 6 of 26
Living room.
From this angle, the entirety if the open area can be seen, along with the infinity pool on the edge of the patio.
Slide 7 of 26
Kitchen.
The kitchen includes porcelain countertops and a professional 6 burner gas range which includes a griddle and double oven.
Slide 8 of 26
Kitchen.
At this angle to professional-grade vent over the stove can be viewed.
Slide 9 of 26
Kitchen.
The center island with the large stainless steel sink and soft-close drawers and cabinets for storage can be seen.
Slide 10 of 26
Kitchen.
The center island also serves as a casual eating area for up to 4 people.
Slide 11 of 26
Dining area.
The formal dining area is located adjacent to the kitchen, and is set up to seat at least 6 people comfortably.
Slide 12 of 26
Dining area.
The formal dining area is also next to the outdoor kitchen and dining area.
Slide 13 of 26
Wine storage.
The wine storage area is right next to the living room area and both eating areas.
Slide 14 of 26
Primary bedroom.
Located on the bottom floor, the main bedroom has private access to the patio areas by the pool and includes custom lighting and wood flooring.
Slide 15 of 26
Walk-in closet.
This sizable closet is big enough to store a wardrobe, as well as use it as a changing area.
Slide 16 of 26
Primary bathroom.
The bathroom for the main bedroom is large, with a spa-like shower, a soaking tub custom lighting, and oversized windows.
Slide 17 of 26
Bathtub.
This soaking tub has two windows looking out towards the pool area, as well as a custom chandelier.
Slide 18 of 26
Office.
This home office is also on the bottom floor, large enough to entertain guests or clients in, with custom lighting and a storage area behind the desk for books, papers, electronics, or storage.
Slide 19 of 26
Staircase.
The staircase is simple, with plain black metal handrails, and lighting underneath each step for safety.
Slide 20 of 26
Upper floor.
At the top of the staircase is another sitting room area, with access to the upper patios.
Slide 21 of 26
Sitting room.
Inside the casual upstairs seating area, there’s a sink and small refrigerator, as well as a foosball table for entertainment.
Slide 22 of 26
Sitting room.
This picture shows the room can be rearranged to hold a full-size ping pong table, instead.
Slide 23 of 26
Outdoor kitchen.
Back downstairs, this outdoor kitchen and dining area is set up on the other side of the indoor dining area and is pen to the outdoors while still being covered to protect from the elements.
Slide 24 of 26
Outdoor kitchen.
This kitchen has an oven, barbecue, and a vent hood to keep the air clear.
Slide 25 of 26
Pool.
This infinity pool and spa are located directly behind the home.
Slide 26 of 26
Pool.
This image of the pool illustrates the stunning views someone enjoying the spa would have of the mountains.

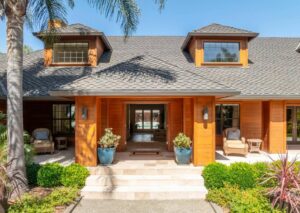
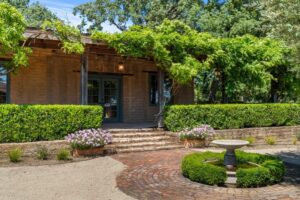
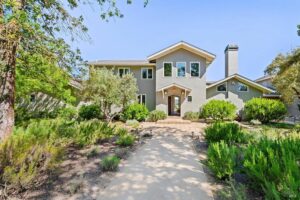
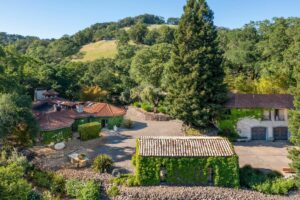


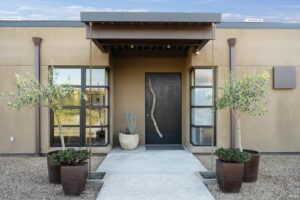
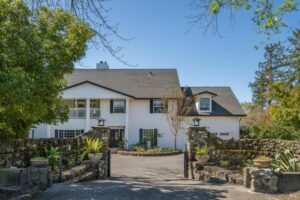



























So bland. Marble is not attractive in the large area it takes up in the kitchen. And ridiculous price. But someone will buy it to show off.
Grossly, grossly overpriced.
No thanks, I see neighbors.