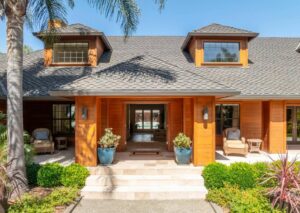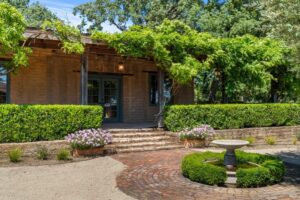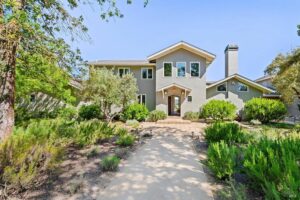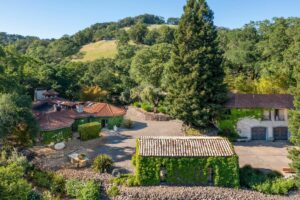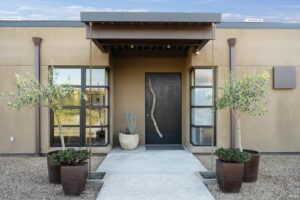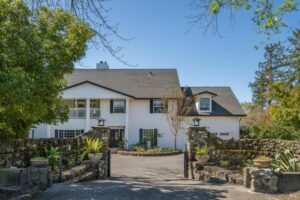Slide 1 of 18
20285 Alder Road, Monte Rio - $683,000
3 beds, 2 baths, 1,446 square feet. Lot size: 6,229 square feet. Year built: 1952.
This upgraded house includes dual zoned air conditioning and heat, along woth a chef’s kitchen and walk-out deck for dining outdoors.
Slide 2 of 18
Living room.
This living room features wood floors, fresh paint, a high, beamed ceiling, and oversized windows to allow natural light to fill the room.
Slide 3 of 18
Outdoor dining space.
This spacious deck is in the Redwoods and is set up for both relaxing and dining.
Slide 4 of 18
505 Buckeye Drive, Windsor - $899,000
4 beds, 3 baths, 2,050 square feet. Lot size: 6,451 square feet. Year built: 1995.
Located just a few minutes away from downtown Windsor, this 4 bedroom, 3 bathroom house features a spacious 3 car garage and a private backyard for outdoor dining.
Slide 5 of 18
Living room.
This living room is painted in bright, modern colors, has a high-stepped ceiling and showcases the custom staircase.
Slide 6 of 18
Outdoor dining space.
This outdoor dining area is under an open pavilion, a deck, next to a cement patio, an area that can be used for additional tables and chairs if needed.
Slide 7 of 18
7481 Maximillian Place, Rohnert Park - $775,000
4 beds, 3 baths, 2,038 square feet. Lot size: 4,500 square feet. Year built: 1991.
Located in a well-established Rohnert Park neighborhood, this home is close to Magnolia Park and Monte Vista Elementary School, as well as a spacious back patio that is great for dining al fresco.
Slide 8 of 18
Living room.
This modern-looking living room features a high ceiling that opens the space all the way up to the second floor.
Slide 9 of 18
Outdoor dining space.
This backyard is low-maintenance, with a main deck set up with an outdoor dining table sizable enough to seat 6 people.
Slide 10 of 18
8327 Crusher Place, Windsor - $849,000
3 beds, 3 baths, 1,998 square feet. Lot size: 6,499 square feet. Year built: 2002.
Described as a ‘Mediterranean- inspired’ home, this house features solar, an EV charger for an electric vehicle, a full kitchen remodel, and an area for patio-dining in the backyard.
Slide 11 of 18
Living room.
This open living room features high ceilings, a fireplace, and a built-in entertainment center.
Slide 12 of 18
Outdoor dining space.
The outdoor dining table is large enough to seat 6 people, and is located on a cement patio near a well-maintained lawn.
Slide 13 of 18
529 N Jefferson Street, Cloverdale - $559,000
3 beds, 1 bath, 1,064 square feet. Lot size: 4,657 square feet. Year built: 1984.
This single-family house in Cloverdale was built in 1984 and features an updated kitchen as well as easy access to the back patio through the dining area.
Slide 14 of 18
Living room.
The living room has wood floors and updated recessed lighting,
Slide 15 of 18
Outdoor dining space.
This backyard has been carefully landscaped to include sculpted shrubs, a walking path through the lawn area, and an outdoor dining table with seating for 6 and large shade umbrellas.
Slide 16 of 18
16923 Falcon Lane, Sonoma - $879,500
3 beds, 2 baths, 1,635 square feet. Lot size: 6,499 square feet. Year built: 1987.
This updated Sonoma home features high ceilings, a freshly painted interior, quartz countertops in the kitchen, and a backyard with a park-like setting for outdoor dining.
Slide 17 of 18
Living room.
This sizable living room has a high, peaked ceiling, fireplace, custom lighting, and wooden floors.
Slide 18 of 18
Outdoor dining space.
This backyard is planned to look like a park, with mature trees and native plants. This outdoor dining table is located on a freestanding deck with a solo wooden slat wall by the table for added privacy.

