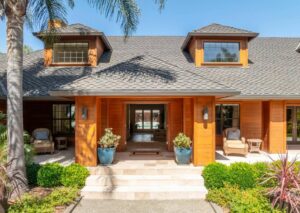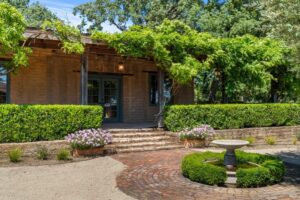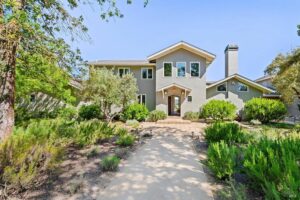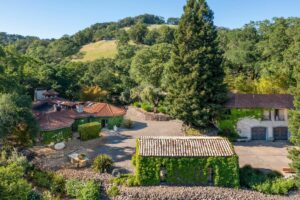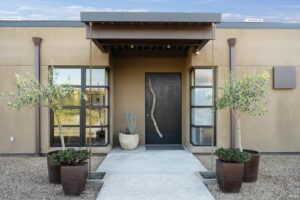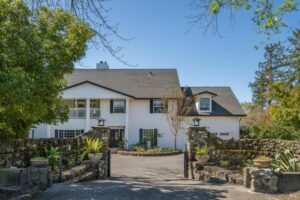Slide 1 of 30
860 Warm Springs Road, Kenwood - $4,775,000
5 beds, 4 baths, 6,335 square feet. Lot size: 6.87 acres. Year built: 1981.
This estate has been fully remodeled and features a gourmet kitchen, office, wine cellar, a large primary suite, two additional bedrooms, and a seating area that opens directly into the backyard.
Slide 2 of 30
Front of house.
This house is tucked away on a hillside, but the front of the home is welcoming with an array of windows, sliding glass entry doors, oversized steps, and a brick patio.
Slide 3 of 30
Front door.
This more formal front door has a custom overhang and handrails for accessibility.
Slide 4 of 30
Entrance.
Entering in through the front door the custom windows around it can easily be seen, and the staircase with custom railings is directly to the right when someone enters.
Slide 5 of 30
Entrance.
Looking to the left when entering the front door shows a casual seating area, an open beamed ceiling, and double doors leading to the living room.
Slide 6 of 30
Living room.
This living room is also known as the ‘great room’ and features a gas fireplace, a high wooden ceiling, a wall of oversized picture windows, and glass doors to the outside.
Slide 7 of 30
Living room.
This view shows the dual glass doors that lead to the yard area.
Slide 8 of 30
Living room.
This view shows the full wall of picture windows looking out to the scenery.
Slide 9 of 30
Kitchen.
This sizable chef’s kitchen features high-end appliances and custom cabinets.
Slide 10 of 30
Kitchen.
There’s an extra sink next to a professional-size refrigerator.
Slide 11 of 30
Kitchen.
There’s a double oven next to the main sink, which has a set of windows looking out to the yard.
Slide 12 of 30
Pantry.
The kitchen has a sizable pantry that includes an additional refrigerator.
Slide 13 of 30
Kitchen dining area.
There’s a casual dining area set up at the kitchen counter.
Slide 14 of 30
Formal dining area.
This more formal, sit-down dining area is close to the kitchen and has its own fireplace.
Slide 15 of 30
Formal dining area.
There are dual glass doors leading to the outside patio.
Slide 16 of 30
Upstairs.
The bedrooms are upstairs, and the wood-beam ceiling has skylights down the center.
Slide 17 of 30
Sitting area.
This open sitting area/study area is located in an open area of the upstairs hallway.
Slide 18 of 30
Primary bedroom.
Close to the upstairs sitting area is this spacious main bedroom with a fireplace, sitting area, wooden-beamed ceiling, and a patio with a private entrance.
Slide 19 of 30
Bedroom patio.
This is a view of the private patio for the primary bedroom.
Slide 20 of 30
Primary bedroom.
This main bedroom has a large walk-in closet.
Slide 21 of 30
Primary bathroom.
The bathroom for the main bedroom features dual sinks, a spa-like shower, and a large bath.
Slide 22 of 30
Primary bathroom.
This free-standing porcelain bath is placed by a corner with custom windows providing views of the greenery outside.
Slide 23 of 30
Wine cellar.
The main house includes this wine cellar/tasting room.
Slide 24 of 30
Outdoor kitchen.
This outdoor kitchen can be easily accessed in the backyard through the custom folding doors next to the formal dining room.
Slide 25 of 30
Backyard patios.
This view shows a couple of the different patios around the house and the pool area.
Slide 26 of 30
Patio.
This patio is arranged to be accessed easily from the inside living room and includes a comfortable seating arrangement and table.
Slide 27 of 30
Pool.
This pool includes a built-in spa and clear views of the valley.
Slide 28 of 30
Guest house.
Out in the yard is this one-bedroom guest house.
Slide 29 of 30
Guest house.
This guest house is fully equipped with a kitchen, living room, bathroom, and bedroom.
Slide 30 of 30
Backyard.
This overview shows how the pool area is planned out and the mature trees around the home.

