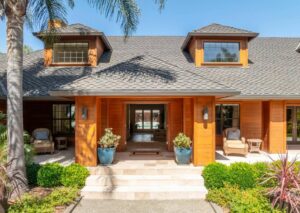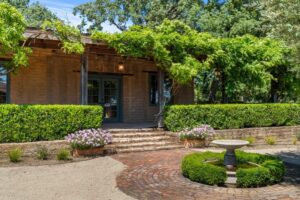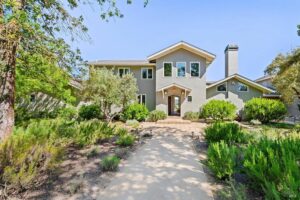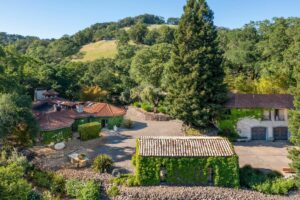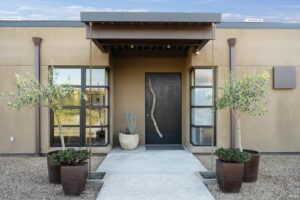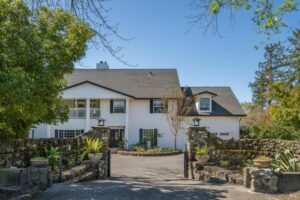Slide 1 of 25
2600 Warrington Road, Santa Rosa - $3,895,000
4 beds, 5 baths, 4,957 square feet. Lot size: 17.71 acres. Year built: 1978
Located on a hillside in the Bennet Valley area of Santa Rosa, this 1970s home is located on over 17 acres and has been customized throughout the interior, and includes a separate guest house/ADU unit on the property.
Slide 2 of 25
Front of house.
The front of the house features a professionally landscaped yard, stone flagstone walkway, and a sizable dual front door.
Slide 3 of 25
Front door.
This custom front door is oversized and features dual sides, side windows, and an overhead transom window.
Slide 4 of 25
Front door.
This view illustrates what the doors look like from inside the house.
Slide 5 of 25
Entryway.
The entry has marble tilework and a custom stairway leading to the upper floor. This main part of the home has a circular floorplan, providing panoramic views all around.
Slide 6 of 25
Staircase.
This is a closer look at the custom staircase.
Slide 7 of 25
Living room.
The living room has a large wood-burning fireplace and floor-to-ceiling windows to take advantage of the panoramic views.
Slide 8 of 25
Kitchen.
This chef’s kitchen feature high-end appliances, custom cabinets, and granite countertops.
Slide 9 of 25
Kitchen.
The stove and other areas around the countertop feature a custom tiled backsplash.
Slide 10 of 25
Casual eating area.
This casual eating area is by the kitchen and is a good spot for breakfast or a quick lunch.
Slide 11 of 25
Formal dining room.
This formal dining room has a table large enough to seat 6, a bar area, and two large picture windows for the view.
Slide 12 of 25
Primary bedroom.
This spacious bedroom has a high, planked ceiling, fireplace, and separate sitting area.
Slide 13 of 25
Primary bedroom.
This view of the primary bedroom shows the freestanding gas fireplace and sitting area.
Slide 14 of 25
Primary bathroom.
This main bathroom for the primary bedroom features two sinks, a vanity area, a spa-like shower and separate bathtub.
Slide 15 of 25
Media room.
This media room has a large television, fireplace, and comfortable chairs near the main bedroom.
Slide 16 of 25
Wine storage.
There’s a custom wine storage/tasting room.
Slide 17 of 25
Office.
This office area with wood floors, picture windows, and a high ceiling. Great for someone running a home business or who works from home.
Slide 18 of 25
Office.
This view from the desk shows there’s enough room to have four monitors and two keyboards in the workspace.
Slide 19 of 25
Back patio.
Going outside, this patio surround the perimeter of the house in the back, with room for relaxing or entertaining.
Slide 20 of 25
Back patio.
This angle showcases the unobstructed view of the valley.
Slide 21 of 25
Walking path.
There are landscaped paths throughout the yard to allow the homeowner to get to different areas, or just enjoy a stroll.
Slide 22 of 25
Pool.
One of the paths leads to this solar-heated pool.
Slide 23 of 25
Pool.
The pool has stone pavers for the patio area around it, and an outdoor kitchen and dining area.
Slide 24 of 25
Pavillion.
Elsewhere on the property is this stone pavilion to take a break when walking through the acreage.
Slide 25 of 25
Aerial view.
This aerial view of the property shows how much area this estate has and the mature oak trees that help maintain privacy.

