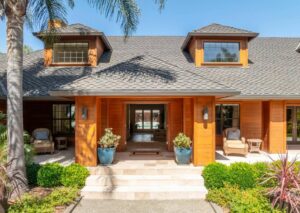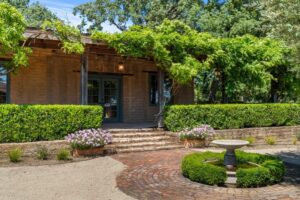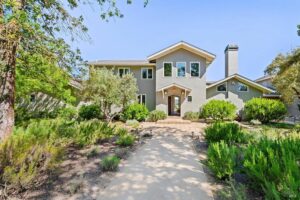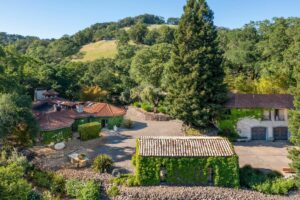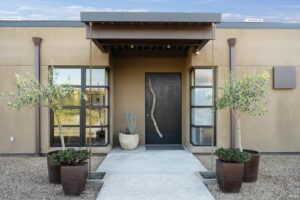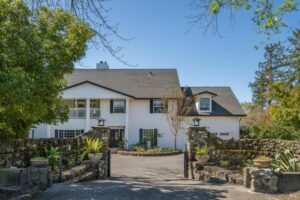Slide 1 of 26
372 Del Mar Point, The Sea Ranch - $2,350,000
3 beds, 2 baths, 1,907 square feet. Lot size: .26 acres. Year built: 2020.
This house is described in the listing as environmentally-friendly and fully self-sufficient, featuring solar panels with back-up batteries, low-energy windows, LEED certification-ready, EV charging system ready, radiant heat, custom tile and a wood burning stove.
Slide 2 of 26
Front door.
The first door entered to access this home is more akin to a gate that allows an individual in to access the door to the interior of the house or continue on to the yard and garden area.
Slide 3 of 26
Living room.
This living room is ort of n open floor plan, with the dining area and kitchen in the same space. The almost-industrial overhead lights have a custom wood veneer cover with whimsical cut-outs around the perimeters of each light.
Slide 4 of 26
Living room.
This view gives a closer look at the built-in seating around one of the windows, and a look at the sliding glass wall that gives direct access to the garden area.
Slide 5 of 26
Kitchen.
At the other end of the open area is the kitchen, with professional appliances and custom cabinets.
Slide 6 of 26
Kitchen.
This view highlights how the kitchen appears in the evening, and shows the cut-outs on the lights more clearly.
Slide 7 of 26
Kitchen.
There’s a casual eating area at the kitchen island/countertop.
Slide 8 of 26
Dining area.
This more ‘formal’ dining area has a wooden table with enough room to seat 6 comfortably, and it’s located next to the retractable glass wall, so during the warmer months residents can enjoy an indoor/outdoor dining experience.
Slide 9 of 26
Dining area.
This view illustrates what the dning experience looks like with the glass doors fully retracted.
Slide 10 of 26
Primary bedroom.
The main bedroom is located on the upper floor, and is equipped with wood floors, a sitting area, and a wall of picture windows that can open to allow the sunlight and fresh air in.
Slide 11 of 26
Primary bedroom.
From this angle, the sitting and writing area can be seen, along with a door that leads out to a private balcony.
Slide 12 of 26
Private balcony.
This balcony is part of the primary bedroom, and offers a stunning view of the ocean.
Slide 13 of 26
Primary bathroom.
This compact bathroom has custom cabinetry and a large, jetted bathtub.
Slide 14 of 26
Primary bathroom.
This view shows a set of wall-length windows that open fully to allow fresh air in.
Slide 15 of 26
Stairs.
These custom stairs lead to the studio area on the lower floor.
Slide 16 of 26
Studio.
This spacious, open room features wood floors and a high, beamed ceiling. Currently, it’s used for different activities ranging from a music studio to a workout area.
Slide 17 of 26
Studio.
One end of this studio space has a large set of accordion doors that open directly into the backyard.
Slide 18 of 26
Office.
Originally meant to be a bedroom, this room has been converted into an office space.
Slide 19 of 26
Backyard.
The backyard is easily accessed through the glass accordion doors in the living room.
Slide 20 of 26
Backyard.
The backyard is carefully arranged for gardening, with both raised beds and pots for herbs and vegetables.
Slide 21 of 26
Backyard.
This view shows the backyard from the far corner during the early evening.
Slide 22 of 26
Backyard.
This yard also includes a spacious deck for relaxing or entertaining.
Slide 23 of 26
Backyard.
This backyard gate leads out to a walking trail through the Monterey Cypress trees leading to the ocean.
Slide 24 of 26
Walking trail.
This well-maintained trail wends it way through old growth Cypress.
Slide 25 of 26
Ocean.
This is the view of the ocean the walking trail leads to.
Slide 26 of 26
Ocean.
This is the view of the ocean the residents of this house can enjoy at any time.

