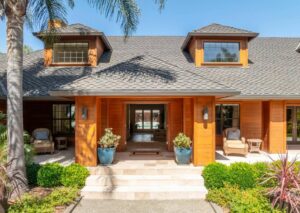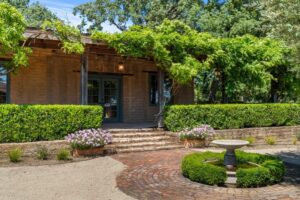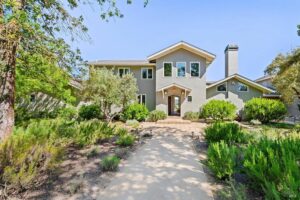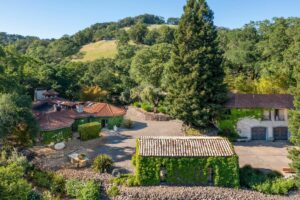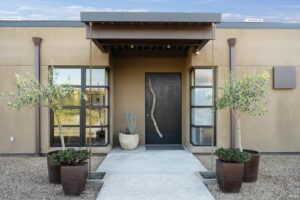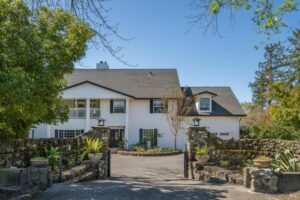Slide 1 of 29
13200 Arnold Dr, Glen Ellen - $8,495,000
6 beds, 8 baths, 8,932 square feet. Lot size: 22.54 acres. Year built: 1980.
This aerial view of the house shows how it appears to be nestled on one of the level areas of its 22 acres, with the infinity pool and professional landscaping clearly seen from this vantage point.
Slide 2 of 29
Front gate.
Though located on a private lot, these front gates add an extra level of security
Slide 3 of 29
Front of the house.
After following a long driveway, a house is located on a large lot with a custom front parking area.
Slide 4 of 29
Front doors.
The front porch features a custom slate front porch and sizable dual doors.
Slide 5 of 29
Entry.
The front entryway is a formal hallway with dark flooring, a bench seat, and a long decorative rug.
Slide 6 of 29
Entryway.
This is another view of this formal entryway.
Slide 7 of 29
Living room.
Past the entry, there’s this spacious living room with high, peaked ceilings and plenty of natural light from the large sliding doors.
Slide 8 of 29
Living room.
Form this view, the wall with the abundance of floor-to-ceiling glass walls can be seen, which is the source of the natural lighting in this space.
Slide 9 of 29
Kitchen.
This spacious chefs-kitchen is outfitted with custom cabinets, professional appliances, and a sizable window above the sink area.
Slide 10 of 29
Kitchen.
This side of the kitchen shows the professional stove and wine coolers under the other counter island.
Slide 11 of 29
Wine storage.
This area has been converted into wine storage.
Slide 12 of 29
Casual dining area.
The island counter serves as an area for casual dining.
Slide 13 of 29
Formal dining area.
This large room features a long table with room to seat ten people, a fireplace, and gliding glass doors that provide easy access to the outside patio.
Slide 14 of 29
Game room.
This house has a bonus room that’s currently being used as a game room, with an oversized couch, chess board, foosball, and an entertainment center.
Slide 15 of 29
Game room.
This view shows the high cathedral ceiling and recessed lighting.
Slide 16 of 29
Gym.
This additional bonus room has been set up as a home gym.
Slide 17 of 29
Stairway.
This stairway leads up to a private ‘tower’ with the primary bedroom.
Slide 18 of 29
Primary bedroom.
This primary bedroom is located at the top of the stairs and is spacious enough to include two sitting areas.
Slide 19 of 29
Primary bedroom.
This room includes a private patio accessed through oversized glass doors.
Slide 20 of 29
Patio.
This fully private patio for the primary bedroom provides a clear view of the mountains.
Slide 21 of 29
Primary bathroom.
This bathroom for the main bedroom has a large walk-in shower which includes a custom skylight.
Slide 22 of 29
Primary bathroom.
This view of the bathroom shows the soaking tub as well as a small laundry area complete with a washer and dryer.
Slide 23 of 29
Backyard.
The backyard of this home is carefully laid out, with patios, eating areas, pool, and professional landscaping.
Slide 24 of 29
Backyard.
When walking out to the backyard, there’s this large patio area that includes tables for outdoor dining and well as a sitting area with couches and a heater.
Slide 25 of 29
Outdoor kitchen.
There’s an outdoor kitchen and preparation area for entertaining.
Slide 26 of 29
Lounge patio.
This cement patio area is by the pool and is set up with lounge chairs for relaxing in the sun.
Slide 27 of 29
Pool.
This infinity pool has a built-in spa and is made to appear as though the water is disappearing over the side.
Slide 28 of 29
Yard.
Going out beyond the backyard is this natural pond with a fountain added.
Slide 29 of 29
Aerial view.
This view of the property shows the vineyards planted on over 22 acres of land.

