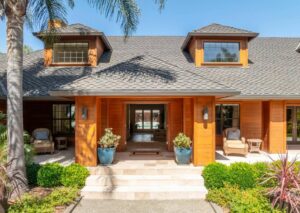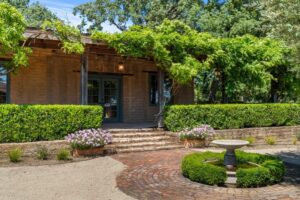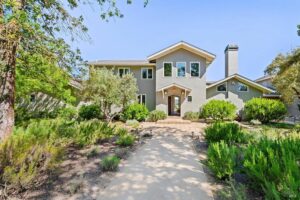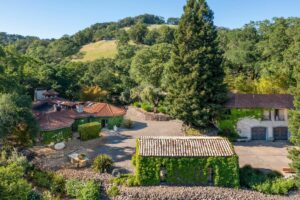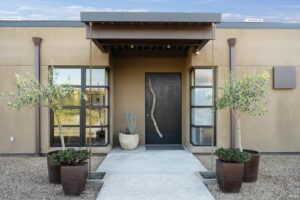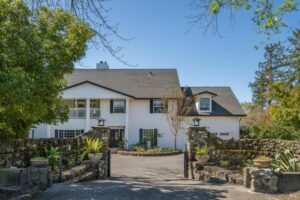Slide 1 of 24
21253 Redwood Highway, Geyserville - $4,995,000
8 beds, 9 baths, 5,132 square feet. Lot size: 0.89 acres. Year built: 1872.
Known as the Hope Merrill house, this Victorian house is a registered historic home and still features many of the original details from 1872.
Slide 2 of 24
Front of house.
This view of the house shows that this home has been meticulously cared for, with professional landscaping and a newer roof.
Slide 3 of 24
Front door.
These custom doors have sandblasted glass with the letters H and M for Hope Merrill.
Slide 4 of 24
Front room.
This front room has well-maintained wooden flooring, slender wood planks on the ceiling, and double glass doors to the kitchen.
Slide 5 of 24
Sitting area.
Located on the other side of the kitchen area, this downstairs sitting area has two sets of glass doors that open to the yard area.
Slide 6 of 24
Sitting area.
This picture shows the room with the doors closed, and highlights the original stained glass windows.
Slide 7 of 24
Kitchen.
This kitchen is spacious and still contains the original decorative plaster ceiling and painted tilework.
Slide 8 of 24
Formal dining room.
This room is spacious enough to easily seat 10 people and contains hand painted silk wallpaper.
Slide 9 of 24
Formal dining room.
From this view, the additional wallpaper on the ceiling can be seen.
Slide 10 of 24
Sitting room.
This casual sitting room is next to the living room and features a different color and style wallpaper.
Slide 11 of 24
Sitting room.
From this view, the original chandelier and decorative ceiling medallion for it.
Slide 12 of 24
Staircase.
This staircase railing was hand-carved for this house, and two differing wallpaper designs decorate the hallway. An original stained-glass window is still in place.
Slide 13 of 24
Primary bedroom.
This main bedroom suite showcases different wallpaper designs from the floor up to the ceiling, including in the sitting area by the picture window.
Slide 14 of 24
Primary bedroom.
This main bedroom is sizable enough to have a full sitting area with a couch and table located near the fireplace.
Slide 15 of 24
Primary bedroom.
This view gives a better view of the fireplace area, which includes a television mounted on the wall above.
Slide 16 of 24
Primary bathroom.
This main bathroom contains the same style of wallpaper found in the bedroom, with a large soaking bathtub on a custom stand.
Slide 17 of 24
Backyard.
There’s a 40’ salt-water pool in the backyard, complete with reclining chairs to relax on.
Slide 18 of 24
Backyard.
Viewing the pool from this angle shows a 4-person spa.
Slide 19 of 24
Picnic table.
This stone table by close to the pool is set under a tree for dining or relaxing.
Slide 20 of 24
Firepit.
This firepit is surrounded by outdoor couches.
Slide 21 of 24
Barn.
The barn has been repurposed to be an entertainment and workout area.
Slide 22 of 24
Bocce ball court.
There’s a regulation-size bocce ball court next to the barn.
Slide 23 of 24
Outdoor kitchen.
There’s an outdoor kitchen with a dining area on the other side of the pool area.
Slide 24 of 24
Outdoor dining area.
There is a formal dining area by the pool area.

