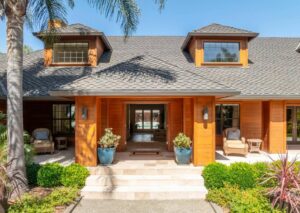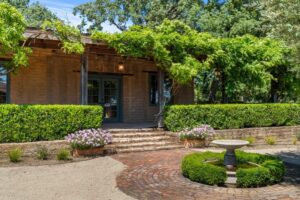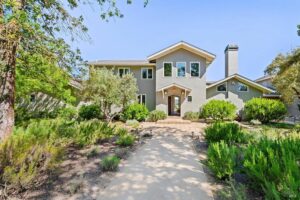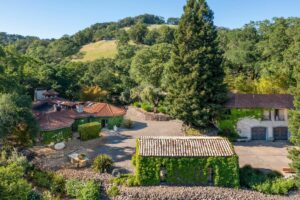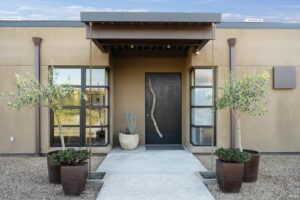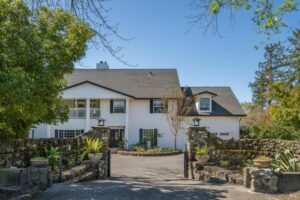Slide 1 of 25
4100 Petrified Forest Road, Calistoga - $12,000,000
8 beds, 7 baths, 6,752 square feet. Lot size: 503 acres. Year built: 1915.
This is the main house offered on this listing of different parcels. Dating back to 1915, this historic house is currently still in use as the main visitor center for the surrounding petrified forest.
Slide 2 of 25
Front patios.
As a visitor and welcome center, this home has multiple areas for sitting and relaxing for visitors from all over.
Slide 3 of 25
Forest signs.
Also in front of the house are a variety of signs with information and directions on how to find or explore the surrounding petrified forest.
Slide 4 of 25
Interior/Gift shop.
Walking into the house, instead of a Living room or entryway, this large open space has been modified into a gift shop for visitors.
Slide 5 of 25
Interior/Gift shop.
This room would have been the original living room, and it still has the original wainscoting and windows. The fun change is how to original brickwork has been covered with petrified wood on the fireplace.
Slide 6 of 25
Kitchen.
This kitchen has kept most of the original cabinetry, and has been trimmed down to be used for creating fast snacks or small meals.
Slide 7 of 25
Dining booth.
This historic dining booth looks as though it has served both visitor and employees alike over the years, and could still be used for coffee break.
Slide 8 of 25
Sitting area.
Getting further into the house, some rooms have been kept as living areas, like the small sitting area with the original wallpaper and windows.
Slide 9 of 25
Stairway.
This stairway has the original wallpaper, wood accents, and handrail.
Slide 10 of 25
Upstairs bedroom.
This upstairs bedroom has an interesting shape that follows the architecture style of the building, along with two windows that still have the original sills surrounding them.
Slide 11 of 25
Primary bedroom.
This main bedroom is on the ground floor, and has enough space to have a sitting area and private entryway.
Slide 12 of 25
Guest house.
This other house on the property is a way to have the living area far away from the visitor center and unexpected tourists.
Slide 13 of 25
Living room.
This living room is more recently updated and has a wall-sized window to take advantage of the views of the property and redwoods.
Slide 14 of 25
Dining area.
Since this guest house is an open floorplan, the dining area is in close proximity to the living room area and has an oversized picture window as well as a table that seats 6.
Slide 15 of 25
Dining area.
This view from the opposite side of the dining area shows that the kitchen and a sizable wood-burning fireplace.
Slide 16 of 25
Bedroom.
This bright, open bedroom has glass doors leading to an outdoor patio.
Slide 17 of 25
Coffee Shop.
This historic building was built in 1956 and contains an original coffee shop that hasn’t been changed or updated.
Slide 18 of 25
Coffee Shop.
Everything from the checkered floor to the long counter is original.
Slide 19 of 25
Coffee Shop/sitting room.
This small sitting area is at the other end of the coffee shop, good for taking breaks.
Slide 20 of 25
Coffee Shop/bedroom.
The other side of the shop includes a bedroom.
Slide 21 of 25
Bathrooms.
As a visitor center, the main property includes a large public restroom.
Slide 22 of 25
Petrified forest.
The paths and open areas in the petrified forest are well marked and often include educational placards.
Slide 23 of 25
Petrified forest.
The paths and in the petrified forest are well maintained and often also include educational placards.
Slide 24 of 25
Educational plaque.
This is one of the plaques found in the petrified forest, this one set up on pieces of petrified logs.
Slide 25 of 25
Aerial view.
This aerial view shows what the petrified forest looks like from above, and more of the 500 + acres.

