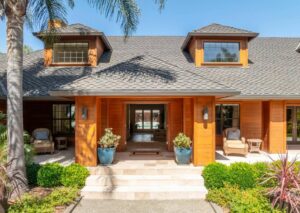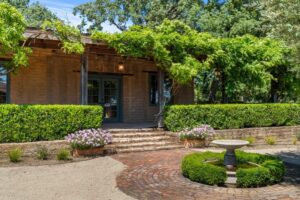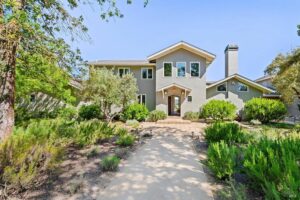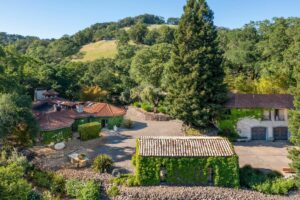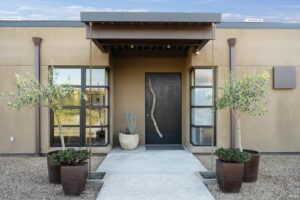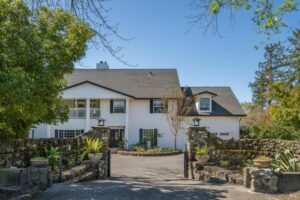Slide 1 of 27
5020 The Pointe Place, Santa Rosa - $4,580,000
5 beds, 5 baths, 4,637 square feet. Lot size: 0.56 acres. Year built: 1991
Approaching the front of the house, there’s a circular driveway that leads up to the front door on one side, and the three-car garage on the other.
Slide 2 of 27
Front door.
Every part of this home is highly customized, including the front door with a geometric layout and the types of glass used for the panes.
Slide 3 of 27
Entryway.
Entering this house shows a big open area with a wall of windows filling the space with natural light, a custom chandelier, and a freestanding fireplace.
Slide 4 of 27
Living room area.
This view shows the step-down area where a living room area has been placed near the fireplace.
Slide 5 of 27
Fireplace.
This is the gas fireplace in the living room.
Slide 6 of 27
Bar.
This casual seating area for drinks is on the way to the kitchen.
Slide 7 of 27
Kitchen.
This spacious kitchen is open, with professional-grade appliances and custom lights.
Slide 8 of 27
Kitchen.
The sink has two faucets for different needs and is placed so it gives a good view of the casual eating space.
Slide 9 of 27
Kitchen.
This part of the kitchen island is used for casual seating.
Slide 10 of 27
Casual dining area.
This ‘breakfast nook’ by the kitchen has a custom wall of windows that mimics the larger on in the open space by the living room.
Slide 11 of 27
Formal dining area.
The more formal dining space is in the open area by the bar, and seats six comfortably.
Slide 12 of 27
Formal dining area.
This view shows where this space is in relation to the living room area, and the access to the outside patio.
Slide 13 of 27
Casual seating area.
This more intimate seating area is by the open space, providing a more defined room for entertaining or relaxing.
Slide 14 of 27
Casual seating area.
This area has custom lighting that matches the look/feel of the rest of the home, as well as access to a private patio.
Slide 15 of 27
Primary bedroom.
The main bedroom is sizable, with a wall made of obscured glass blocks to allow light in while maintaining privacy.
Slide 16 of 27
Primary bedroom.
This view features the custom sculptural light over the bed and the gas fireplace at the foot.
Slide 17 of 27
Primary bedroom.
Another look at the fireplace.
Slide 18 of 27
Walk-in closet.
Part of the primary bedroom includes this room-size walk in closet.
Slide 19 of 27
Primary bathroom.
The bathroom is almost as spacious as the primary bedroom, and every aspect of it is customized – from the open shower area to the sinks and under-cabinet lighting.
Slide 20 of 27
Primary bathroom.
An oversized soaking bathtub is included in the shower area.
Slide 21 of 27
Main hallway.
This main hall gives access to the rooms in this house and contains a wall of large, artistically treated windows.
Slide 22 of 27
Backyard.
Though sizable, the yard is landscaped mostly with decorative rocks, keeping it low maintenance.
Slide 23 of 27
Backyard.
There are carefully planned areas of lawn, but the use of artificial turf keeps maintenance needs low.
Slide 24 of 27
Firepit.
This casual seating area is located around a custom gas firepit.
Slide 25 of 27
Firepit.
The firepit area features views of nearby Foutaingrove lake.
Slide 26 of 27
Fountaingrove golf course.
This golf course is a five-minute walk from the backyard.
Slide 27 of 27
Aerial view.
This view of the house shows the proximity to the lake as well as the golf course.

