Slide 1 of 24
6401 Mountain View Ranch, Healdsburg - $4,395,000
2 beds, 2 baths, 2,487 square feet. Lot size: 10 acres. Year built: 2007.
This Modern Farmhouse- style house has over 2, 400 square feet of interior space and is located on 10 acres providing sweeping views of the surrounding hills and vineyards.
Slide 2 of 24
Front Porch.
This porch on the front of the house shows the views of a vineyard as well as the mature trees on the property.
Slide 3 of 24
Front door.
The front door is surrounded by large glass windows on the sides and above.
Slide 4 of 24
Living room.
Entering the home, this comfortable living room feature a high, planked ceiling, gas fireplace, and glass doors leading directly out to the pool area.
Slide 5 of 24
Living room.
This view from the other side of the living room shows where the kitchen is located.
Slide 6 of 24
Kitchen.
This gourmet kitchen features a custom refrigerator that matches the cabinets.
Slide 7 of 24
Kitchen.
This view from in the kitchen shows a custom center island and more cabinets on the side.
Slide 8 of 24
Kitchen.
The stove has a fully tiled backsplash area and vented hood fan, and there’s a deep farmhouse-style sink.
Slide 9 of 24
Formal dining area.
This formal dining area is next to the outdoor patio area, with three glass doors for quick access to the outside.
Slide 10 of 24
Seating area.
This smaller, more private seating area includes custom shelving and large picture window.
Slide 11 of 24
Primary bedroom.
This man bedroom has a high ceiling, sliding ‘barn-door’ at the entrance, and is spacious enough for a sitting area.
Slide 12 of 24
Primary bedroom.
This view shows that the sitting area is located beneath and oversized picture window that takes up the majority of the wall space.
Slide 13 of 24
Primary bathroom.
The bathroom features a porcelain soaking bathtub and custom sink.
Slide 14 of 24
Backyard.
Heading out to the yard area, there are numerous sitting areas around the 65’ lap pool.
Slide 15 of 24
Sitting area.
There’s an area on this cement patio with a table and chairs for enjoying coffee or snacks, and a more casual seating area with a bench and chairs over by the tall water feature.
Slide 16 of 24
Sitting area.
This view from bench seat and chairs gives a closer look at the water feature, which is 5 streams going down into a planted area.
Slide 17 of 24
Yard view.
This view shows where steps going up and away from the pool area lead.
Slide 18 of 24
Guest house.
One set of stairs leads directly to this guest house.
Slide 19 of 24
Guest house.
Entering into the guest hose, there’s a compact kitchen area. From here, there are two bedrooms, a bathroom, and a sitting area.
Slide 20 of 24
Trail.
Continuing to another trail will lead to the barn.
Slide 21 of 24
Barn.
This sizable barn has two roll-up doors and one regular entry door.
Slide 22 of 24
Barn.
There’s room for storing landscaping supplies and an open workspace area.
Slide 23 of 24
Barn.
In the barn, the upper loft area has been remodeled to create a comfortable work/office space.
Slide 24 of 24
Aerial view.
This overhead view shows what the layout of this property looks like.

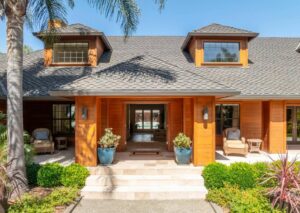
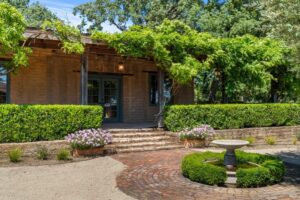
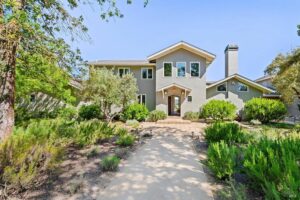
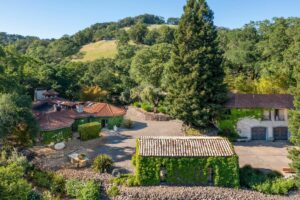


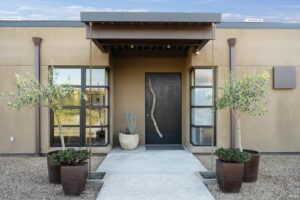
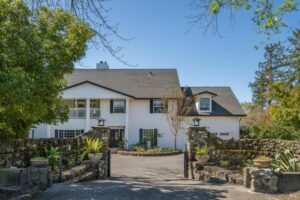

























How is this a farmhouse?