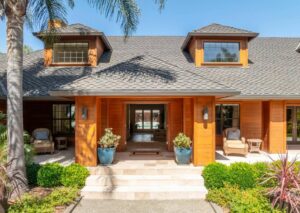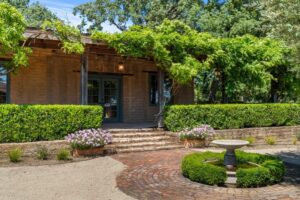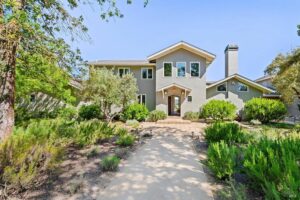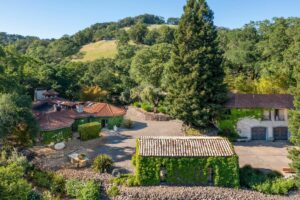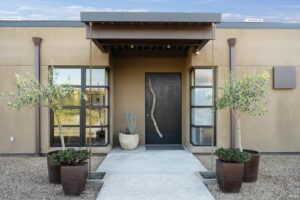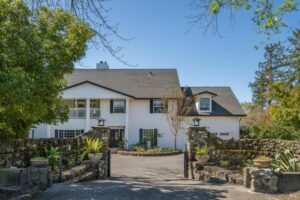Slide 1 of 27
6206 Cottage Ridge Road, Santa Rosa - $4,995,000
4 beds, 5 baths, 4,436 square feet. Lot size: 1.12 acres. Year built: 2007.
Built in 2007, this Mediterranean-style house has over 4,000 square feet of interior space, along with an outdoor entertaining area that includes a cooking area, wine storage, and panoramic views of the surrounding hills.
Slide 2 of 27
Driveway.
This custom driveway has flagstones on each side to reflect the use of stones on the exterior of the house.
Slide 3 of 27
Front entry.
Coming up to this front entry, patio area the flagstones are used on the ground to complement the stones used on the exterior.
Slide 4 of 27
Front entry.
From this view, the front door with the custom door can be seen as well as the Spanish roof tiles.
Slide 5 of 27
Front door.
The front door opens to a tiled entryway and reveals the living room.
Slide 6 of 27
Living room.
The living room is part of a large open space that includes the kitchen, dining areas, and an additional sitting area off to one side.
Slide 7 of 27
Living room.
This view of the living room shows the high, coffered ceiling and recessed lighting.
Slide 8 of 27
Living room.
Viewing the living room area from this angle, the oversized windows are spaced to allow plenty of natural lighting in.
Slide 9 of 27
Fireplace.
This gas fireplace is large enough to provide heat for this spacious living room area.
Slide 10 of 27
Kitchen.
This gourmet chef’s kitchen has custom touches like the tilework, quartz countertops, and professional appliances.
Slide 11 of 27
Kitchen.
This stovetop has a mix of grates, a grill, and a skillet.
Slide 12 of 27
Kitchen.
This view shows the length of the prep countertop, and the storage available in the cabinets below.
Slide 13 of 27
Kitchen.
The walk-in pantry is spacious and includes a wine cooler and area to store glasses.
Slide 14 of 27
Casual dining area.
There’s room on the opposite side of the countertop for seating at least 4 people.
Slide 15 of 27
Formal dining area.
The more formal dining area is in a room separate from the large, open space and the round table has seating for up to 6 individuals.
Slide 16 of 27
Formal dining area.
This view shows where this dining area is in relation to the kitchen and living room area.
Slide 17 of 27
Primary bedroom.
The spacious main bedroom has a raised cathedral ceiling with exposed wooden beams and a large picture window with a sitting area.
Slide 18 of 27
Primary bedroom.
This sitting area has its own custom niche complete with recessed lighting.
Slide 19 of 27
Primary bedroom.
This bedroom has a spacious walk-in closet that has enough room to change in.
Slide 20 of 27
Primary bathroom.
The en-suite bathroom includes a spa-like shower with custom tilework that reflects the architecture.
Slide 21 of 27
Primary bathroom.
The sink area has a quartz countertop and a custom faucet.
Slide 22 of 27
Outdoor patio.
This outdoor patio can be accessed through the French doors in the living room area.
Slide 23 of 27
Outdoor patio.
This indoor/outdoor living is located under a covered area that includes a sizable stone fireplace and outdoor kitchen.
Slide 24 of 27
Outdoor kitchen.
This outdoor kitchen area includes a gas barbecue and sink.
Slide 25 of 27
Dining patio.
This dining area features panoramic views of the mountains.
Slide 26 of 27
Golf course view.
Part of the views offered from this home is the Mayacama golf course.
Slide 27 of 27
Aerial view.
This view shows where this house is located and the neighborhood surrounding it.

