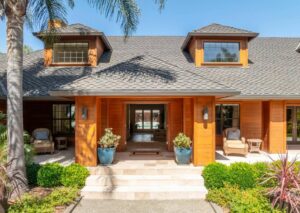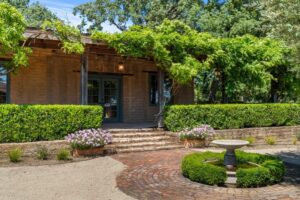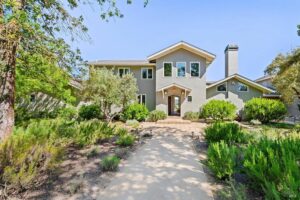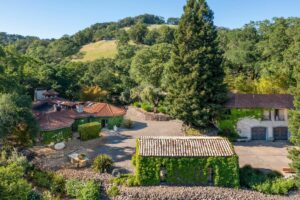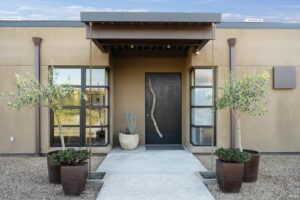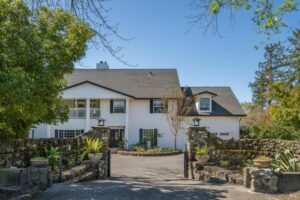Slide 1 of 18
Plan 1 - Front Entry, Willow at University District, Rohnert Park - from $724,000
3 beds, 3 baths, 1,548 square feet. Lot size: N/A. Year built: 2023.
This buildable plan is one of three plans that can be located in the University district in Rohnert Park. This 1,548 square foot single family home has 3 bedrooms and 3 bathrooms.
Slide 2 of 18
Living room.
This is a digital creation of what the living room can look like with oversized windows and can lights in the ceiling.
Slide 3 of 18
Layout.
These are the floor plans for this home, and the buyer can compare it with the other two plans the builders have available to make sure it will fit their needs.
Slide 4 of 18
1228 Atascadero Drive, Windsor - $894,950
3 beds, 3 baths, 2,397 square feet. Lot size: 4,500 square feet. Year built: N/A.
This house layout has 2,397 square feet of interior living space with 3 bedrooms plus a den or an optional 4th bedroom. The kitchen includes cabinets with shaker doors and soft closing features, stainless steel appliances, granite countertops and backsplash, and a large island.
Slide 5 of 18
Living room.
This wide-open living room space is next to the kitchen area and showcases recessed lighting and wooden floors.
Slide 6 of 18
Sliding doors to backyard.
From this view of the living room, the sizable sliding glass doors that allow access to the backyar can be seen, along with the carefully landscaped yard outside.
Slide 7 of 18
Plan 4, Portello, Windsor - from $879,950
3 beds, 3 baths, 2,397 square feet. Lot size: N/A. Year built: 2023.
This home is Plan 4, which includes 2,397 square feet of living space with 3 bedrooms plus a den or an optional 4th bedroom, and 3 full baths. The kitchen has designer cabinets with shaker doors,, stainless steel appliances, a Quartz kitchen countertop, and a large island with full-height tile backsplash.
Slide 8 of 18
Living room.
This model living room for this plan includes an oversized fireplace, wooden floors, and a sliding door providing access to the backyard area.
Slide 9 of 18
Layout.
These plans for this home show the optional fireplace and additional room a new owner can choose to have and mentions the 2-car garage.
Slide 10 of 18
Plan 1, Meadow Creek, Santa Rosa - from $709,990
3 beds, 2 baths, 1,709 square feet. Lot size: N/A. Year built: 2023.
This floor plan in Santa Rosa has two secondary bedrooms and a spacious primary suite in an open concept layout on a single story. Both secondary bedrooms and a full bath are located towards the front and accessible through the hallway off the entryway.
Slide 11 of 18
Living room.
This digital rendering showcases a comfortable living room that has a wall-sized glass door to the backyard, and a gas fireplace with a brick mantle.
Slide 12 of 18
Backyard.
The backyard plans for these houses are low-maintenance, carefully planned, and drought-resistant.
Slide 13 of 18
2657 Amora Circle, Santa Rosa - $844,549
4 beds, 3 baths, 2,455 square feet. Lot size: N/A. Year built: N/A.
This home includes 4 bedrooms, a loft, a direct access two-car garage, and is part of City Ventures' newest community in Santa Rosa. Features include quartz kitchen countertops, stainless steel kitchen appliances, recessed LED lighting, a solar panel system, and upgraded luxury vinyl plank with carpet flooring.
Slide 14 of 18
Living room.
This spacious living room area features 3 large picture windows, recessed lighting, and close proximity to the kitchen.
Slide 15 of 18
Backyard.
This large yard is designed for low maintenance and includes a covered porch for outdoor entertaining along with an outdoor kitchen and space for dining al fresco.
Slide 16 of 18
1605 Tecado Drive, Santa Rosa - $699,950
3 beds, 3 baths, 1,937 square feet. Lot size: 3,053 square feet. Year built: N/A.
Located just 10 minutes from downtown Santa Rosa, this home has engineered wood flooring, stone countertops, and tiled bathroom floors. This home includes a 2-car garage and private, fully landscaped front and rear yards, with a deck off the primary bedroom.
Slide 17 of 18
Living room.
The engineered plank flooring in this living room has a ‘rustic’ treatment, helping this room feel more lived in and comfortable.
Slide 18 of 18
Kitchen.
This kitchen contains all new, high-quality stainless steel appliances and space to eat at the countertop.

