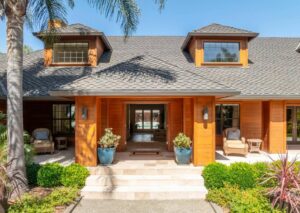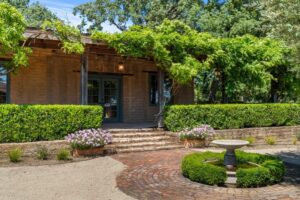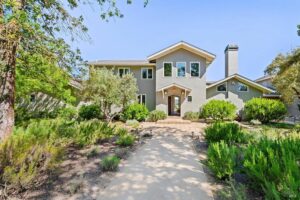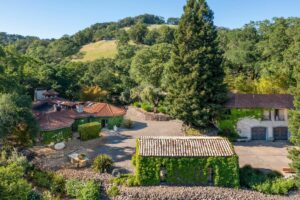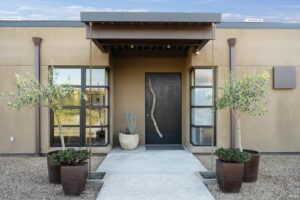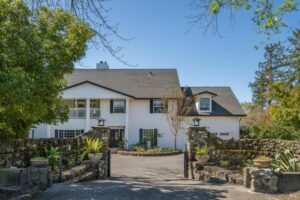Slide 1 of 25
1200 Loma Vista Drive, Napa - $12,500,000
5 beds, 8 baths, 6,276 square feet. Lot size: 34.37. Year built: 2022.
Approaching this house on the long driveway, the landscaping has been carefully planned to blend in with the old-growth trees on the property while still complementing the progressive architecture style of the home.
Slide 2 of 25
Front of house.
This view of the driveway shows more of the landscaping and reveals the two-car garage with room to park in the driveway as well.
Slide 3 of 25
Home entry.
The front doors to the house are tall, custom glass doors with a sizable transom window above.
Slide 4 of 25
Entryway.
Going inside this home, there’s light wood flooring that leads past the stairs, kitchen, and dining space to the great room beyond.
Slide 5 of 25
Entryway.
Going further past the stairway area shows more of this open space that includes the great room, dining space and kitchen.
Slide 6 of 25
Great room.
This great room features a full wall of glass to take advantage of the stunning valley views, a large marble fireplace and comfortable seating.
Slide 7 of 25
Great room.
This view shows another glass door by the dining area to access an outside patio.
Slide 8 of 25
Sitting room.
This smaller, casual sitting area is downstairs on the other side of the great room, and features a glass sliding door to an outdoor patio.
Slide 9 of 25
Wine room.
Over next to the kitchen area is this wine storage room, across from the formal dining area.
Slide 10 of 25
Kitchen.
This kitchen has professional-grade appliances, as well as custom cabinets that blend in with the wood used elsewhere in the home so it doesn’t stand out.
Slide 11 of 25
Kitchen.
This sink area is surrounded by ‘floating’ shelves that make the kitchen look like an extension of the great room.
Slide 12 of 25
Primary bedroom.
This main bedroom features a long glass well with access to a private patio, gas fireplace, and wood flooring.
Slide 13 of 25
Primary bathroom.
This en suite bathroom features a long vanity and a bath that’s next to glass walls.
Slide 14 of 25
Primary bathroom.
This bath area is meant to give and indoor/outdoor feeling, while being hidden enough that the homeowner won’t feel exposed to the acreage outside.
Slide 15 of 25
Outside patio.
Directly next to the great room is this comfortable patio area with a fire pit and outdoor couches.
Slide 16 of 25
Outside patio.
Getting a view of the patio from more of a distance reveals the careful landscaping that matches that in the front of the house, and a well-maintained lawn.
Slide 17 of 25
Patio walkway.
This covered walkway is directly next to the pool area, and features areas to sit and relax.
Slide 18 of 25
Pool area.
Towards the end of the walkway, looking down to the pool reveals the spa area built into the pool as well as another sitting area with a table.
Slide 19 of 25
Pool area.
Stepping down from the patio leads to this spacious pool area which has lounge chairs and panoramic views of the valley.
Slide 20 of 25
Guest house.
This guest house is on the other side of the pool area and features two large suites for overnight guests or family.
Slide 21 of 25
Guest house patio.
This is a view of the pool from the patio in front of the guest house.
Slide 22 of 25
Guest house.
This is the living room area in the guest house.
Slide 23 of 25
Guest house.
This suite in the guest house feature three beds, a high ceiling, and a sitting area.
Slide 24 of 25
Pool area at dusk.
This view shows the kind of sunsets the new homeowners will be able to enjoy.
Slide 25 of 25
Al fresco dining area.
Further out in the yard is this outdoor eating space which features views of the valley and vineyards.

