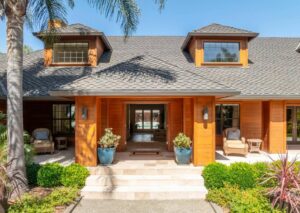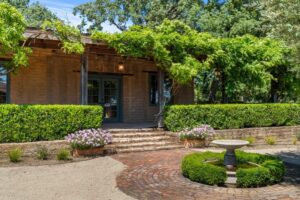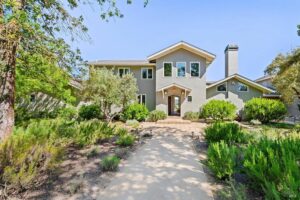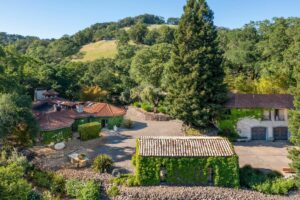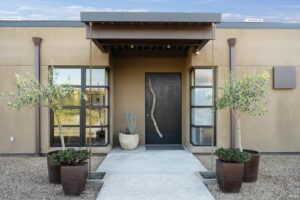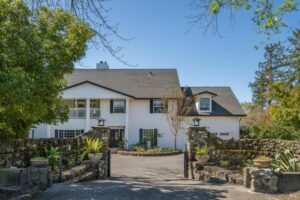Slide 1 of 29
2025 Redwood Hill Road, Santa Rosa - $10,900,000
5 beds, 7 baths, 6,622 Estate square feet. Lot size: 55 acres. Year built: N/A.
After making it up the ¼ mile driveway to this estate, there’s a large driveway with interlocking bricks and professional landscaping.
Slide 2 of 29
Front door.
The front door is under a custom portico with brick steps leading up to it. The door is a solid pane of glass with full length windows on either side, making the entryway feel more open.
Slide 3 of 29
Entry.
The front door opens to the entryway hall leading to the great room. There are stone walls, a high wooden-beam ceiling, and tiled floor.
Slide 4 of 29
Great room.
The great room features high ceilings that reach up to the second story, a wide gas fireplace with a floor-to-ceiling quartzite mantle, and lighted display shelves.
Slide 5 of 29
Great room.
This view shows the chandelier, rows of windows on the upper story t bring more light into the room, and the retractable wall that creates an indoor/outdoor living space.
Slide 6 of 29
Great room.
The outdoor living room space and the panoramic views it has can be clearly seen from this angle.
Slide 7 of 29
Kitchen.
This spacious chef’s kitchen features 2 marble-topped islands, custom wood cabinets, and a French oak wide plank floor.
Slide 8 of 29
Kitchen.
This prep island has a sink and as well as a casual eating area.
Slide 9 of 29
Kitchen.
This view reveals another folding wall that opens creating another indoor/outdoor living space in this estate.
Slide 10 of 29
Formal dining area.
This formal dining space has a long table with enough room to seat 8, a custom chandelier, and a wine room just steps away.
Slide 11 of 29
Formal dining area.
This view highlights the windows with views of the valley beyond.
Slide 12 of 29
Wine room.
This custom constructed wine room is temperature controlled to keep the wines fresh.
Slide 13 of 29
Primary bedroom.
This main bedroom has a walk-in closet, gas fireplace, and a large sliding glass door with access to a private patio.
Slide 14 of 29
Primary bedroom.
This view gives a clear view of the chandelier, recessed lighting, and brickwork wall behind the bed’s headboard.
Slide 15 of 29
Primary bedroom.
The room is spacious enough to include sitting areas on both sides of the fireplace, as well as a small kitchenette.
Slide 16 of 29
Primary bathroom.
The en suite bathroom for the primary bedroom includes a dual vanity, porcelain bathtub, and glass walled shower.
Slide 17 of 29
Primary bathroom.
This view shows the shower and bathtub in their entirety.
Slide 18 of 29
Primary bathroom.
This shower has dual showerheads, making it possible for two to shower at the same time.
Slide 19 of 29
Walk-in closet.
This spacious walk-in closet includes wood flooring, recessed lighting, and a skylight.
Slide 20 of 29
Backyard.
This backyard patio area is accessed directly from the kitchen and great room when the walls are opened.
Slide 21 of 29
Backyard patio.
This patio area features an outdoor seating area with a gas fire pit.
Slide 22 of 29
Backyard patio.
This patio also includes a full kitchen and long dining table for eating al fresco.
Slide 23 of 29
Pool area.
Walking down from the patio area, a visitor will find this custom pool area.
Slide 24 of 29
Pool area.
This view shows the custom rock patio area and a separate spa.
Slide 25 of 29
Bocce court.
There’s a regulation size bocce court.
Slide 26 of 29
Guest house.
This small casita is 894 square feet and fully equipped with a kitchen, living room, main bedroom, and an outdoor patio.
Slide 27 of 29
Guest house.
This view shows the casita living room and kitchen area.
Slide 28 of 29
Guest house.
This is the outdoor patio area with an outdoor kitchen at the casita.
Slide 29 of 29
Parking area.
The main house has enough inside parking for 6 vehicles, and outside parking for an additional 6 cars.

