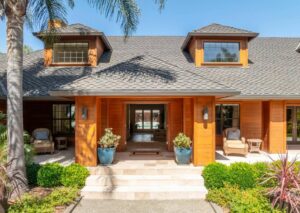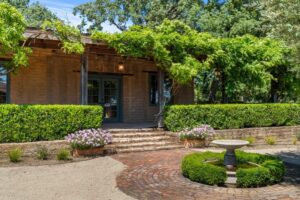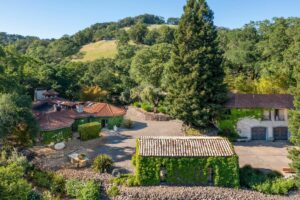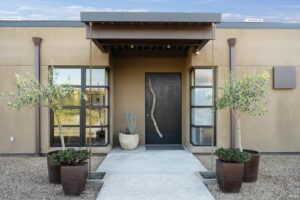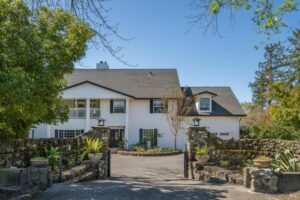Slide 1 of 26
6614 Lakeville Highway Petaluma – 17,000,000
11 beds, 16 baths, 10,792 square feet. Lot size: 130.17 acres. Year built: N/A.
This historic estate has been completely restored and sits right on the Petaluma waterfront. The deep-water boat dock gives access directly to the San Francisco Bay, and the view stretches from Olompali State Park over to Mt. Tamalpais.
Slide 2 of 26
Entry gate.
This is the gate to the private drive leading to this estate.
Slide 3 of 26
Main house.
This view of the main house shows where it’s located on the waterfront and reveals the stunning views it provides.
Slide 4 of 26
Front of house.
According to property records, this home was likely first built in the late 1800s, this Italianate-style home has been carefully restored and updated with additions like the artistic wrought iron gating on the front door and stone pathway to the entrance.
Slide 5 of 26
Front doorway.
Entering through the custom front doors, tis downstairs area is a large open space with an open beamed ceiling, wooden flooring, and French door to the yard area.
Slide 6 of 26
Dining area.
This closer view of the dining area shows an antique-looking table with room to seat 8, and a closer look at the French doors partially opened.
Slide 7 of 26
Kitchen.
This roomy kitchen has stone tiles for the flooring, professional-grade appliances, and custom wood cabinets.
Slide 8 of 26
Sitting room.
On one side of the main room is this comfortable sitting room with exposed brick walls, carpeting, and a spiral staircase to the second floor.
Slide 9 of 26
Primary bedroom.
This main bedroom features a tall wooden ceiling, fireplace, sitting area, and doors out to a private patio.
Slide 10 of 26
Pool area.
Going out to the backyard, this pool is right outside the downstairs open area, and the patio for the primary bedroom can be seen.
Slide 11 of 26
Pool.
This view of the pool is taken from the diving board, showing clear, clean water.
Slide 12 of 26
Guest homes.
Heading out into the yard, these are two of the restored guest homes on the property.
Slide 13 of 26
Guest home.
This is the front of one of the carefully maintained guest homes.
Slide 14 of 26
Guest house interior.
Each guest house has a carefully curated interior to match the period it was built.
Slide 15 of 26
Guest house.
The exterior view of this guest house shows the care that was taken to restore these homes to be period-specific.
Slide 16 of 26
Pier.
Going out toward the waterfront, this is the pier leading to the deep-water boat dock.
Slide 17 of 26
Pier.
This view gives a good idea of how far out this pier goes for the deep-water boat to dock.
Slide 18 of 26
Waterfront.
This aerial view of the pier shows where this hone is located on the Petaluma river and the stunning views it provides.
Slide 19 of 26
Runway.
This is the view of the private runway on this estate.
Slide 20 of 26
Hangar.
This is the hangar for a small, private aircraft which is also used as a nightclub/entertainment area. The stage can be seen on the left.
Slide 21 of 26
Hangar.
This is a view of the hangar at night with the aircraft parked inside.
Slide 22 of 26
Vineyards.
This estate includes 47 acres of premium vineyards.
Slide 23 of 26
Vineyards.
These vineyards are in the desirable Petaluma Gap AVA.
Slide 24 of 26
Vineyards.
This view shows ore of the vineyards and where they’re located in relation to the river.
Slide 25 of 26
Vineyards.
This aerial view shows just a part of the 47 acres of vineyards.
Slide 26 of 26
Aerial view.
This aerial view gives a clear look at how expansive this property is.

