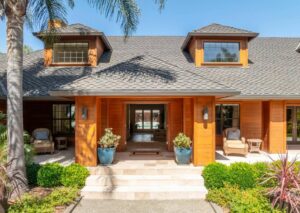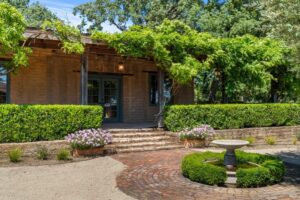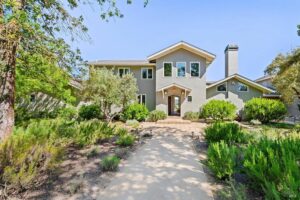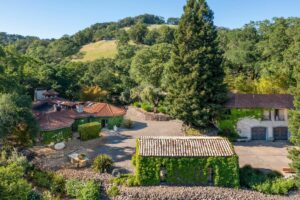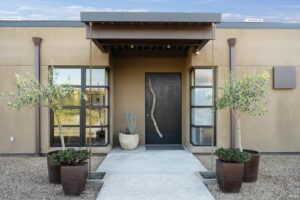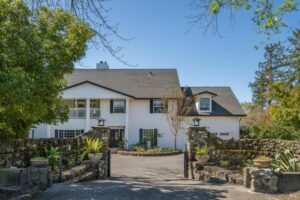Slide 1 of 29
704 Shiloh Terrace, Santa Rosa - $7,495,000
4 beds, 6 baths, 7,644 square feet. Lot size: 11.42 acres. Year built: 2010.
This expansive single-story house has 7,644 square feet of interior space with interior architecture that pays close attention to details throughout every room.
Slide 2 of 29
Front of house.
Approaching the front of the house, there’s careful drought-resistant landscaping and a custom tiled front porch.
Slide 3 of 29
Entryway.
This grand entry has a decorative custom tiled floor under a raised dormer with windows holding the chandelier and allowing natural light in.
Slide 4 of 29
Living room.
This formal living room is right at the entryway and features a full wall of windows to take in the outside views.
Slide 5 of 29
Living room bar.
This compact bar is to one side of the formal living room and can be a welcoming area to serve guests a drink as they arrive.
Slide 6 of 29
Living room.
This is a closer view of the windows and the panoramic views they offer.
Slide 7 of 29
Casual living room.
This small, more casual sitting area is near the formal living room and also includes a wall of oversized windows.
Slide 8 of 29
Casual living room.
This comfortable living room features its own fireplace and a television.
Slide 9 of 29
Kitchen.
This spacious kitchen features wood floors, custom cabinets, and professional-grade appliances.
Slide 10 of 29
Kitchen.
This kitchen features a long prep island with a marble counter.
Slide 11 of 29
Kitchen.
From this view, the casual eating area and dining chairs at the prep island can be seen.
Slide 12 of 29
Formal dining area.
This formal dining area has room to seat eight, unobstructed views of the outdoors, a chandelier, and is located right next to the 1,700-bottle wine cellar.
Slide 13 of 29
Formal dining area.
This angle illustrates the view during sunset.
Slide 14 of 29
Wine cellar.
Covered in a glass wall and protected by a custom metal railing, this wine cellar contains wone bottles carefully stored and a sliding ladder to reach any vintage easily.
Slide 15 of 29
Wine cellar.
This view from inside the cellar showcases how carefully the bottles are stored, with extra shelving on the side for overflow.
Slide 16 of 29
Primary bedroom.
This large bedroom has a fireplace, two sitting areas, wood floors, and a sizable window with curtains that can be drawn closed at night.
Slide 17 of 29
Primary bedroom.
This view shows the sitting area by the fireplace, which offers a glimpse into the opulent en suite bathroom.
Slide 18 of 29
Primary bedroom.
This bedroom includes this room-sized walk in closet with plenty of space to change in.
Slide 19 of 29
Primary bathroom.
This sizable bathroom has marble countertops, marble tiles, and a custom soaking tub with a picture window.
Slide 20 of 29
Primary bathroom.
This view shows the niche with the three windows buy the bathtub providing a view of the valley beyond, and a sculptural amphora for decoration.
Slide 21 of 29
Patio.
Heading out to the backyard area is a covered patio set up for dining al fresco and looking towards the infinity pool.
Slide 22 of 29
Pool.
This view of the pool shows an integrated spa and a casual patio on one end.
Slide 23 of 29
Patio.
This sitting area by the pool has an outdoor fireplace and an assortment of comfortable lounges to relax.
Slide 24 of 29
Aerial view.
This view of the pool area shows where it’s located in reference to the house and highlights the stunning view this yard provides.
Slide 25 of 29
Garage.
This large garage has enough room to park 4 vehicles comfortably.
Slide 26 of 29
Aerial view.
This view shows how the driveway leads up to the garage and shows where it’s located in comparison to the rest of the house.
Slide 27 of 29
Aerial view.
From this view, how the house is located on the hillside and the solar panels can be observed.
Slide 28 of 29
Aerial view.
This view shoes the backside of the home and illustrates the privacy this home has with no close neighbors.
Slide 29 of 29
Aerial view.
This aerial view shows where this home is situated in the area, and reveals another set of solar panels.

