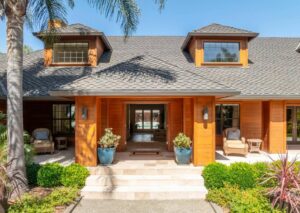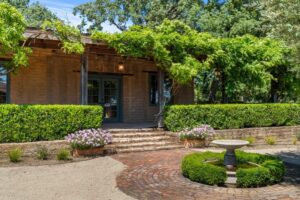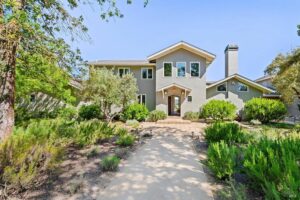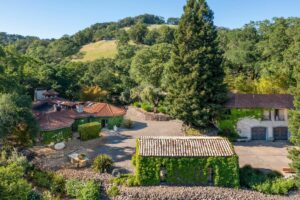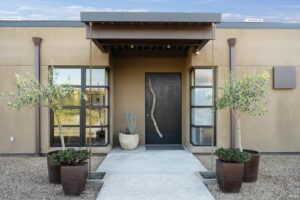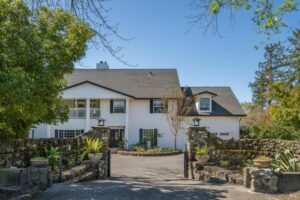Slide 1 of 29
3400 Matanzas Creek Lane, Santa Rosa - $3,395,000
5 beds, 6 baths, 2,960 square feet. Lot size: 5 acres. Year built: 1989.
This spacious contemporary-style house is located in the Bennett Valley Wine Growing Region, and just six miles away from the towns of Glen Ellen and Kenwood.
Slide 2 of 29
Driveway.
Approaching the home from the main road will bring the visitor to this secure gate.
Slide 3 of 29
Driveway.
Going through the gate, this is how the house appears.
Slide 4 of 29
Front porch.
Going up to the front door, the patio is made with smooth rocks and there’s a custom wrought-iron door.
Slide 5 of 29
Entryway.
Going through the custom front doors, there’s a wide area with wood floors and plenty of recessed lighting.
Slide 6 of 29
Living room.
Walking down from the entryway and heading down a short flight of stairs is this formal living room area with a tall fireplace custom chandelier and high, open-beamed ceiling.
Slide 7 of 29
Second living room area.
Walking down towards the kitchen space is this more casual sitting area with a wood-burning fireplace, open-beamed ceiling, and a number of picture windows providing views of the yard.
Slide 8 of 29
Wine room.
This custom temperature-controlled wine room is located next to the casual living room, steps from the kitchen.
Slide 9 of 29
Kitchen area.
This view of the kitchen shows where the casual living room is in relation to it.
Slide 10 of 29
Kitchen.
Though this home was built in 1989, the kitchen has been updated with current, professional-grade appliances.
Slide 11 of 29
Kitchen.
Looking from the sink area, there’s long windows over the counters with custom lighting at the to of each, providing unobstructed views of the acreage outside.
Slide 12 of 29
Kitchen.
This view shows the professional size refrigerator, and the sizable pantry located behind it.
Slide 13 of 29
Formal dining area.
This dining area occupies its own space with windows surrounding the table, a custom chandelier and seating for 8.
Slide 14 of 29
Formal dining area.
This angle shows the views out of the windows and the small serving area set up for preparing drinks.
Slide 15 of 29
Primary bedroom.
This main bedroom is spacious with a raised ceiling, custom lighting, a seating area, and sizable picture windows with views of the yard.
Slide 16 of 29
Primary bathroom.
This bathroom features a large dual vanity with a sizable mirror that features lighting behind it.
Slide 17 of 29
Primary bathroom.
This bathroom also has a spa-like shower with a main rainfall faucet and a glass enclosure.
Slide 18 of 29
Walk-in closet.
This close is a small room to itself, with plenty of space to change inside.
Slide 19 of 29
Reading space.
Upstairs is this casual sitting area for reading or relaxing, with an area next to it with a personal-size popcorn maker so a quick snack is easily available.
Slide 20 of 29
Gaming space.
This open area on the upper floor is set up with games that two can play together, great for stormy days.
Slide 21 of 29
Garage interior.
Going back downstairs, the garage features custom tilework and is spacious enough to easily hold 4 parked vehicles.
Slide 22 of 29
Garage interior.
To the side of the interior door is a custom pet washing station, complete with a bathtub, faucet with a hose, and small steps for a dog to navigate into the bathtub.
Slide 23 of 29
Patio.
Going outside, this comfortable seating area is on the deck patio offering stunning views of the valley.
Slide 24 of 29
Deck view.
Further along the deck is a spa that offers panoramic views of the valley.
Slide 25 of 29
Detached cottage.
This 1 bedroom, 1 bath cottage can be found in the yard area, and is ready for guests with a full kitchen and laundry area.
Slide 26 of 29
Detached cottage interior.
This is a look at what this cottage looks like on the inside, complete with a space-saving spiral staircase.
Slide 27 of 29
Party barn.
This ‘party barn’ is set up for relaxing with a bar area and oversized couch.
Slide 28 of 29
Party barn.
This ‘party barn’ is also set up for entertaining with plenty of space and a ping pong table.
Slide 29 of 29
Outdoor dining area.
During the warmer months, this al fresco dining area is set up to take advantage of Sonoma County’s mild climate.

