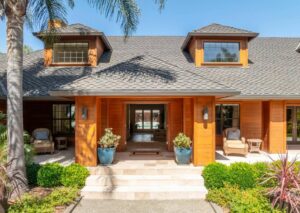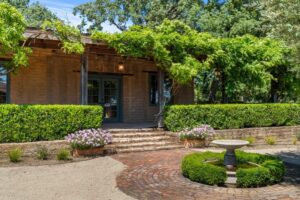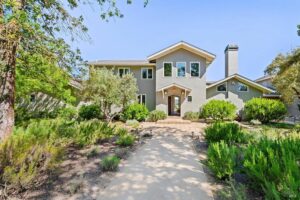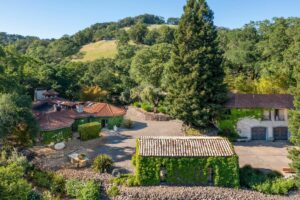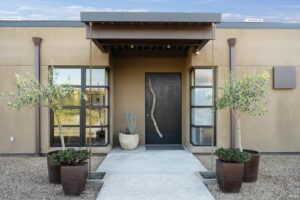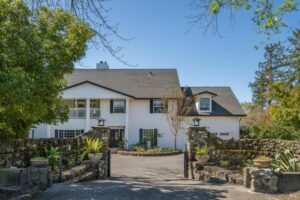Slide 1 of 26
3667 Montecito Avenue, Santa Rosa - $3,295,000
4 beds, 4 baths, 3,280square feet. Lot size: 1.37 acres. Year built: 1954
Located on a private 1.37 acre estate on a hillside close to the Fountaingrove area of Santa Rosa, this 1954 midcentury modern estate has been well-maintained and recently upgraded inside and out.
Slide 2 of 26
Entryway.
When first entering this tri-level house, there’s a staircase leading to the upstairs living room area, and another one leading to another living room on the lower floor.
Slide 3 of 26
Staircase.
This staircase is wide with custom side railings, and the entrance yo the kitchen can be seen to the left.
Slide 4 of 26
Formal dining room.
To the right of the entryway is this formal dining room, set up for smaller meals and with easy access to the outside deck.
Slide 5 of 26
Formal dining room.
There’s a one-of-a-kind wooden table and storage area for extra plates and linens.
Slide 6 of 26
Formal dining room.
The entrance to the chef’s kitchen can be seen from this dining area.
Slide 7 of 26
Kitchen.
This kitchen has custom cabinets and professional-grade appliances throughout.
Slide 8 of 26
Kitchen.
This view shows the sizable center island and dual oven.
Slide 9 of 26
Kitchen.
There’s a drink cooler and a casual eating area to one side of the kitchen.
Slide 10 of 26
Casual dining area.
This smaller breakfast/snack area consists of a round table and seating for 4.
Slide 11 of 26
Upstairs living room.
This spacious living room is located upstairs and has floor-to-ceiling windows to take and advantage of the natural light.
Slide 12 of 26
Upstairs living room.
There are also oversized glass doors leading to an outdoor patio.
Slide 13 of 26
Upstairs living room.
This overview of the living room showcases how spacious this room is, with a piano and inset bookcase.
Slide 14 of 26
Primary bedroom.
The bedroom is roomy with a private entrance to the outside patio.
Slide 15 of 26
Primary bedroom.
This room has a painted beamed ceiling, and a large closet to the left.
Slide 16 of 26
Primary bathroom.
This bathroom includes two full showers and a custom bathtub.
Slide 17 of 26
Downstairs stairway.
Heading downstairs, this custom staircase is made of dark stained wood and uses a handrail.
Slide 18 of 26
Downstairs living room.
This comfortable living room includes a fireplace and recessed lighting.
Slide 19 of 26
Backyard.
Accessible from the bottom floor, the backyard has many different patio areas and expansive decks for entertaining or just enjoying the view.
Slide 20 of 26
Backyard.
This view shows a sitting area on a cement patio with pavers creating a walkway and professional landscaping.
Slide 21 of 26
Backyard.
The professional landscaping is done with the old-growth oaks in mind, so everything works well together.
Slide 22 of 26
Pool.
The expansive decking includes an area made especially for this custom pool.
Slide 23 of 26
Pool.
This view of the pool from above shows the built-in spa and highlights the stunning views.
Slide 24 of 26
Pool.
The pool has its own deck area set up for relaxing or entertaining.
Slide 25 of 26
Aerial view.
This view shows the patio from the living room with its own set of stairs, as well as a view of the hillsides beyond.
Slide 26 of 26
Neighborhood.
This overhead schematic shows where this house is located in relation to other houses in the neighborhood.

