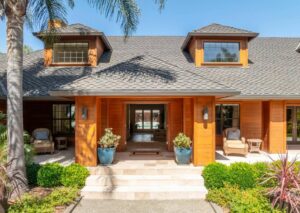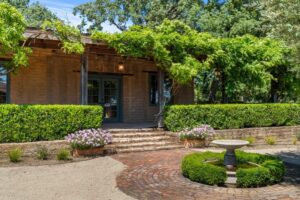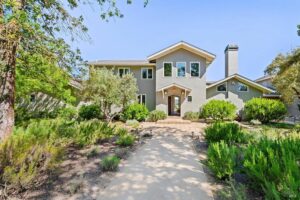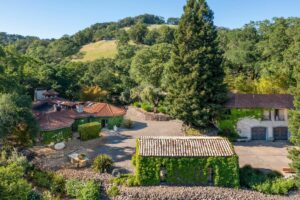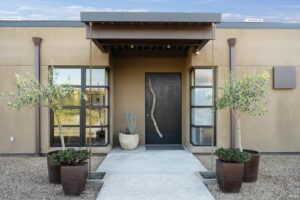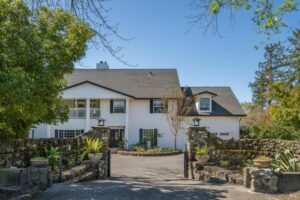Slide 1 of 28
1940 Redwood Hill Court, Santa Rosa - $6,750,000
5 beds, 5 baths, 7,179 square feet. Lot size: 18.52 acres. Year built: 2001.
This contemporary, Mediterranean-style home has Spanish tile on the roof and over 7,000 square feet of interior space. It’s set on 18.25 acres of land that includes a small vineyard.
Slide 2 of 28
Front doors.
Approaching the house, there’s a water feature in front of the custom dual doors.
Slide 3 of 28
Grand entry.
Entering the house, there’s a grand entryway with a high ceiling, tilework, and custom lighting.
Slide 4 of 28
Great room.
This spacious living room area is also referred to as the great room and features a high, coffered ceiling and a curved staircase leading up to a loft.
Slide 5 of 28
Great room.
From this view, the loft area and fireplace can be seen.
Slide 6 of 28
Fireplace.
This wood-burning fireplace has a custom stone mantle.
Slide 7 of 28
Media room.
This media room is set up for music practice or watching television.
Slide 8 of 28
Kitchen.
This professional kitchen has high-end appliances and custom cabinets.
Slide 9 of 28
Kitchen.
There’s a long kitchen island in the center and a large farmhouse-style sink.
Slide 10 of 28
Kitchen.
This casual eating area can be found on one side of the kitchen island.
Slide 11 of 28
Casual dining area.
There’s an additional casual dining area on the other side of the kitchen, as well.
Slide 12 of 28
Formal dining area.
The formal dining area includes a custom chandelier and a ling table with seating for 8.
Slide 13 of 28
Wine cellar.
This wine storage room can hold hundreds of bottles of wine in a temperature-controlled environment.
Slide 14 of 28
Primary bedroom.
The man bedroom includes a small fireplace, recessed lighting, and easy access to a private patio.
Slide 15 of 28
Primary bedroom.
This view of the main bedroom shows another set of glass doors that provide easy access to the pool area and main patio area.
Slide 16 of 28
Primary bathroom.
This main bedroom has a long wooden vanity, dual copper sinks, and a custom copper tub.
Slide 17 of 28
Primary bathroom.
This custom, sunken bathtub is fashioned out of copper and features an array of water faucets.
Slide 18 of 28
Primary bathroom.
This bathroom has a spa-like shower with glass doors and custom tilework.
Slide 19 of 28
Backyard.
Going out to the backyard area, this outdoor dining table has room to seat 12.
Slide 20 of 28
Backyard.
There’s this smaller, breakfast table set out on one of the patios close to the house.
Slide 21 of 28
Outdoor kitchen.
There’s a full outdoor kitchen close by.
Slide 22 of 28
Patio.
This communal seating area has a curved, custom bench and water feature.
Slide 23 of 28
Patio.
This communal seating area also has a gas firepit and overlooks the pool.
Slide 24 of 28
Pool.
This custom-built pool has steps to walk into the water and a built-in spa area.
Slide 25 of 28
Pool.
From this view of the pool, this property's panoramic view of the mountains can be seen.
Slide 26 of 28
Garage.
This three-car garage has a studio guest house on the upper floor.
Slide 27 of 28
Vineyard.
This is a view of the 2.25+/- acre vineyard on the property.
Slide 28 of 28
Aerial view.
This is a look at the 18.52-acre property.

