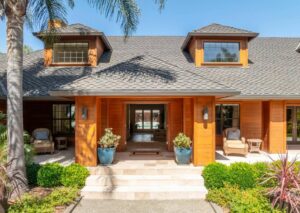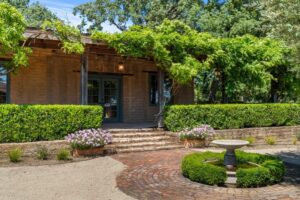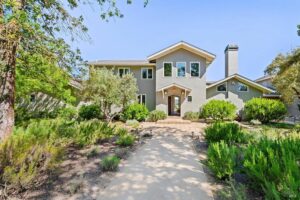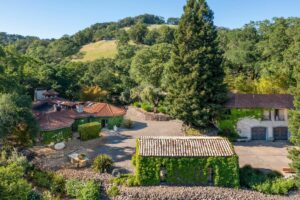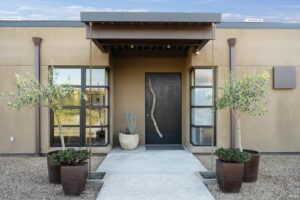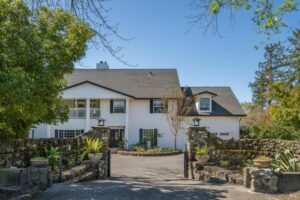Slide 1 of 22
3390 Mount Veeder Road, Napa - $5,999,999
2 beds, 1 bath, 1,140 square feet. Lot size: 15.09 acres. Year built: 2000.
This is a look at the gate to enter the property, and it leads up to a modest sized 2 bedroom, 1 bath home surrounded by 15.09 acres of vineyards.
Slide 2 of 22
Side view.
This view of the side yard is seen when coming up to this property featuring oversized sliding glass doors for easy access to the yard.
Slide 3 of 22
Front of house.
The front entrance to the home features the same large, sliding doors, and has a wooden deck for the patio area.
Slide 4 of 22
Front of house.
There’s a fountain with a water spigot in the front, which is currently not in use but still srves as an interesting focal piece.
Slide 5 of 22
Living space.
Entering this comfortable home there’s an open living space occupied by the living room, dining area, kitchen, and a freestanding wood-burning stove for heat.
Slide 6 of 22
Living room area.
This view of the living room area shows the wood-burning stove, antique carpet covering the cement floor, and sliding door to the backyard area.
Slide 7 of 22
Living room area.
This angle gives a better view of the back patio through the door, a small flatscreen (television or compute screen), and a well-used burgundy leather couch.
Slide 8 of 22
Kitchen.
This compact kitchen space has full-custom cabinetry to work with the area, a professional-grade stove, and a movable butcher block for a kitchen island.
Slide 9 of 22
Dining area.
Currently set up to seat 5, this dining area is conveniently close to the kitchen and features a unique, vintage metal chandelier.
Slide 10 of 22
First bedroom.
This bedroom features a high sloped ceiling, oversized sliding glass doors, slatted wood wainscoting, and an antique carved armoire.
Slide 11 of 22
Second bedroom.
This bedroom also features a high sloped ceiling, slatted wood wainscoting, and oversized sliding glass doors that provide easy access to the yard area.
Slide 12 of 22
Backyard entrance.
The sizable glass doors that lead to the backyard swing inward to the room, keeping dirt from gathering on the lower door frames and out of the house.
Slide 13 of 22
Back patio.
This back patio is comprised of carefully placed flagstones, potted plants for decoration, and a fountain.
Slide 14 of 22
Pergola.
Further out on the yard is this pergola set up with a table that can comfortably seat 8 at the edge of the vineyard.
Slide 15 of 22
Pergola.
This dining area features an outdoor chandelier, gravel groundcover, a potted succulent, as well as a large outdoor sculpture of a bull.
Slide 16 of 22
Stream.
This year-round stream provides plenty of water to keep the vineyard grapes well watered.
Slide 17 of 22
Acreage.
In addition to the professional vineyard, the acreage around this house also features old-growth trees and areas to explore.
Slide 18 of 22
Water tanks.
Located in a decidedly rural area, this house is on a well system, and includes two large cisterns to store water.
Slide 19 of 22
Vineyard.
This is one side of the vineyard.
Slide 20 of 22
Vineyard.
This view of the vineyard shows views of the mountains beyond.
Slide 21 of 22
Grapes.
This is a close view of the award-winning Cabernet grapes.
Slide 22 of 22
Veeder1
This is a view of the of the driveway heading past the vineyards when leaving the house.

