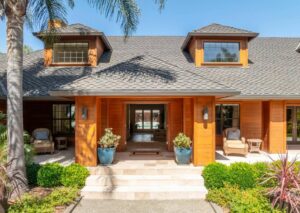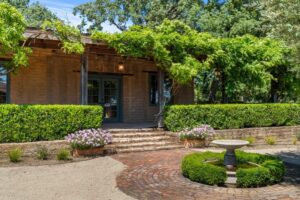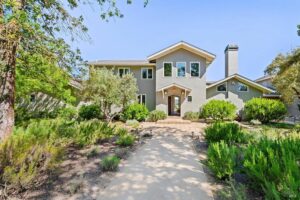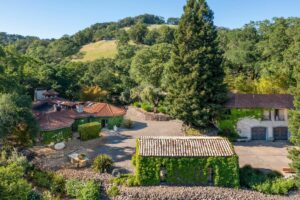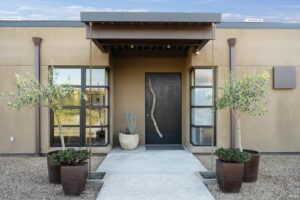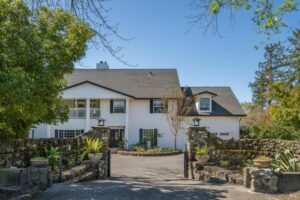Slide 1 of 27
19407 Wyatt Road, Sonoma - $5,000,000
4 beds, 6 baths, 3,925 square feet. Lot size: 2.27 acres. Year built: 2000.
This single-level Spanish Mission-style home has 3,925 square feet of interior space and is located on over 2 acres that feature mature landscaping, rolling lawns, and views of the vineyards on the surrounding ridgeline.
Slide 2 of 27
Front of house.
The front of the house features professional landscaping, a tiled roof, and trademarks of Spanish architecture such as minimal embellishment, and a smooth stucco exterior.
Slide 3 of 27
Entryway.
Entering through the front door, the living room is an open space and there’s a clear view into the backyard.
Slide 4 of 27
Living room.
This living room is an open space with bate wood beams supporting the ceiling and oversized windows and glass doors allowing plenty of natural light in.
Slide 5 of 27
Living room.
This view of the living room features the gas fireplace and custom-carved support beams.
Slide 6 of 27
Sitting room.
Off to the side of the main living room is this smaller sitting area with a fireplace and flooring meant to resemble large Spanish tiles.
Slide 7 of 27
Kitchen.
This open kitchen area is next to the sitting area and features recessed lighting, colorful tilework, and plenty of storage.
Slide 8 of 27
Kitchen.
This professional-grade stove has a custom tile backsplash.
Slide 9 of 27
Kitchen.
This display shelf has custom-painted tiles and space for displaying porcelain dishware and glasses.
Slide 10 of 27
Casual dining area.
This table is right next to the kitchen, with easy access to the backyard area, and a perfect place to enjoy breakfast or coffee.
Slide 11 of 27
Formal dining area.
This dining space has a long table with enough space to seat 8, and views of the yard.
Slide 12 of 27
Primary bedroom.
This main bedroom has French doors opening into the backyard, a sitting area in front of an oversized picture window, a fireplace in the corner, and a custom chandelier made from antlers.
Slide 13 of 27
Primary bedroom.
This gas fireplace faces the bed and is meant to keep this room warm during chilly Sonoma nights and winter days.
Slide 14 of 27
Walk-in closet.
This large closet has enough room for a large wardrobe and space to get changed in.
Slide 15 of 27
Primary bathroom.
This main bathroom has a custom bathtub with mauve tiling and sinks on either side.
Slide 16 of 27
Primary bathroom.
This view of the bathtub shows that it’s a long tub with jets.
Slide 17 of 27
Guest bathroom.
The use of decorative tilework shows up in this shower located on the guest bathroom.
Slide 18 of 27
Backyard courtyard.
Heading out to the yard area is a spacious courtyard with flagstone pavers and a large fountain in the middle.
Slide 19 of 27
Patio.
Further into the yard is this comfortable patio under an open pergola overlooking the pool.
Slide 20 of 27
Pool.
This pool has a safety rail for entering at the shallow end with steps.
Slide 21 of 27
Pool.
This view shows the pool/guest house at one end of the pool, which has an outdoor patio with a fireplace.
Slide 22 of 27
Pool house.
This pool house has rock siding around the entire exterior, including the fireplace.
Slide 23 of 27
Pool house.
Entering this 570 square foot pool/guest house, there’s a comfortable living room with a sizable picture window and tall ceiling with recessed lighting.
Slide 24 of 27
Pool house.
This view illustrates how spacious this pool house is, and shows the sliding glass doors leading out to the pool.
Slide 25 of 27
Barbecue.
Back out by the pool is this professional barbecue area.
Slide 26 of 27
Playground.
There’s a full-size playground in the yard.
Slide 27 of 27
Aerial view.
This view from above illustrates how sizable this house is, and how the backyard is arranged.

