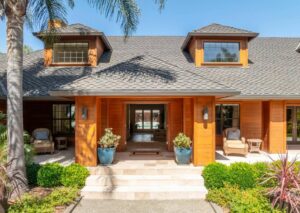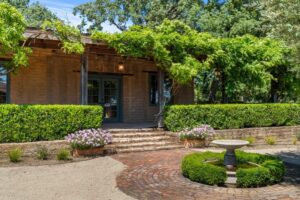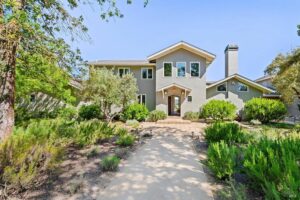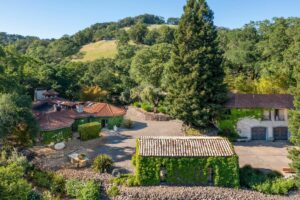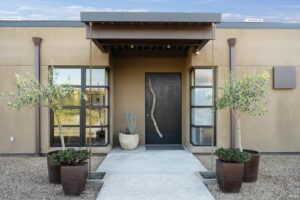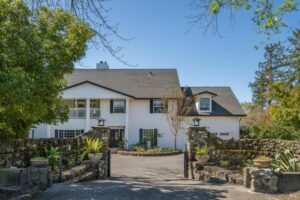Slide 1 of 22
973 Country Club Lane #977, Sonoma - $4,980,000
4 beds, 4 bath, 4,700 square feet. Lot size: 4.20 acres. Year built: 1990.
The entry to this spacious house features custom dual entry doors, and a peaked entryway with a faux rock façade and wide porch.
Slide 2 of 22
Living room.
This open living room space features a tray ceiling with lighting, a sizable fireplace, and wood floors.
Slide 3 of 22
Living room.
This view shoes where the living room is in relation to the entry and the back patio.
Slide 4 of 22
Sitting area.
This casual sitting area is near the bar and has its own fireplace and yard entrance.
Slide 5 of 22
Bar.
The bar is located by the casual sitting area and contains all the necessities behind the serving area including a wine cooler, sink, storage, and dishwasher.
Slide 6 of 22
Kitchen.
This spacious kitchen features professional appliances, custom lighting, tiled backsplashes and custom cabinets.
Slide 7 of 22
Kitchen.
This view shows the casual eating area at the countertop.
Slide 8 of 22
Casual dining area.
There’s a small, casual dining table next to the kitchen, perfect for coffee, breakfast, or snacks.
Slide 9 of 22
Formal dining area.
This formal dining area is set aside from the other parts of the house and has a round table with enough room to seat 6 and custom lighting.
Slide 10 of 22
Primary bedroom.
This house has an impressive 4,700 square feet of interior space, so a spacious primary bedroom is no problem.
Slide 11 of 22
Primary bedroom.
This view shows the sitting area by the fireplace in this main bedroom.
Slide 12 of 22
Primary bathroom.
This bathroom for the primary bedroom includes dual sinks, tiled flooring, and a porcelain bathtub.
Slide 13 of 22
Walk-in closet.
This spacious walk-in closet is part of the primary bedroom.
Slide 14 of 22
Backyard.
Going into the backyard area, there’s a cement patio arranged with a comfortable seating space for relaxing or entertaining.
Slide 15 of 22
Aerial view.
This aerial view of the backyard area reveals the pool/spa area a close distance from the main patio.
Slide 16 of 22
Pool.
A closer look at the pool shows an inground spa attached, plenty of areas to lounge, and a view of the Sonoma mountains.
Slide 17 of 22
Yard.
This is a view out in the yard of the path to get to the horse barn.
Slide 18 of 22
Horse barn.
This barn has multiple stalls on the bottom floor, with an upper area for storage.
Slide 19 of 22
Horse barn.
These stalls are well maintained, and close to the trails and training area for the horses.
Slide 20 of 22
Garage.
This house has a 3-car garage, with covered spaces next to it that can fit an additional 5 vehicles.
Slide 21 of 22
Garage.
The inside view of tis garage shows a sizable space that leaves a lot of room to have a workshop or place to work on a project car.
Slide 22 of 22
Aerial view.
This view of the house shows how it’s set on this 4.20 acre lot.

