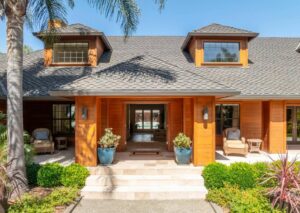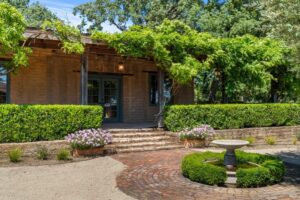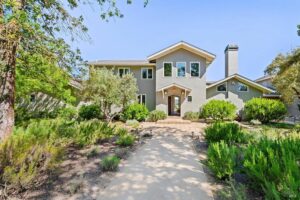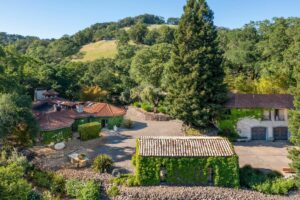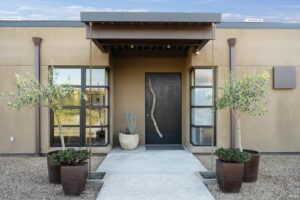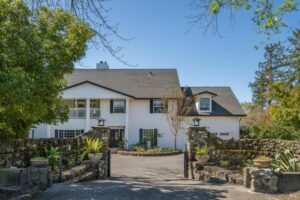Slide 1 of 26
2080 Thornsberry Road, Sonoma - $3,100,000
2 beds, 2 baths, 3,251 square feet. Lot size: 2.10 acres. Year built: 2008.
Originally built in 1976, this 3,251 square feet estate was extensively remodeled in 2008 and includes modern conveniences such as an elevator.
Slide 2 of 26
Outside entrance.
Located on a private 2.10-acre lot this house is located on a slight incline, necessitating this custom staircase to arrive at the front door.
Slide 3 of 26
Great room.
This sizable great room features high beam and vaulted ceilings and with two walls comprised almost entirely of windows.
Slide 4 of 26
Great room.
This view shows the custom fireplace and a glass door providing access to the patio outside.
Slide 5 of 26
Casual living room.
This smaller living room is more casual than the great room, and is set up for watching television and relaxing.
Slide 6 of 26
Office.
There’s an office space with a bookshelf and a mix of windows that provides views of the forest outside.
Slide 7 of 26
Kitchen.
This spacious kitchen features high-end appliances and custom wooden cabinets.
Slide 8 of 26
Kitchen.
This view shows the professional-grade stove with an overhead vent and a sink in the prep island and the far countertop, as well.
Slide 9 of 26
Kitchen.
This kitchen has custom windows to allow for a large amount of natural light in the space.
Slide 10 of 26
Guest room.
This comfortably sized guest room includes a glass door to access the outside deck.
Slide 11 of 26
Guest bathroom.
The en suite bathroom for the guest room includes artistic tile and custom lighting on the mirror.
Slide 12 of 26
Primary bedroom.
This spacious main bedroom features a raised, open beam ceiling, a wall with custom-fitted windows, a sitting area, and a glass door with private access to the outdoor patio.
Slide 13 of 26
Primary bedroom.
This spacious main bedroom features a raised, open beam ceiling, a wall with custom-fitted windows, a sitting area, and a glass door with private access to the outdoor patio.
Slide 14 of 26
Primary bathroom.
This sizable en suite bathroom for the main bedroom has the raised wooden ceiling, a spa-like shower, and dual sinks.
Slide 15 of 26
Primary bathroom.
The shower was built to be spacious enough for two individuals and contains easily accessible faucets for both showers.
Slide 16 of 26
Workout room.
This full workout room is useful for days when driving to the gym doesn’t fit in the schedule.
Slide 17 of 26
Laundry room.
This laundry room is close to the workout room.
Slide 18 of 26
Storage closet.
There’s a large storage closet for any odds and ends that need to be tucked away.
Slide 19 of 26
Elevator.
Built in a hilly area and requiring a staircase to enter, this house includes an elevator to make the home easy to access.
Slide 20 of 26
Backyard.
The yard area for entertaining has decks and a professionally installed stone patio.
Slide 21 of 26
Backyard.
This deck area has a comfortable area set up for sitting as well as dining.
Slide 22 of 26
Backyard.
Close to the main deck are these raised planter beds ready for new plants.
Slide 23 of 26
Backyard.
This view shows the deck where it wraps around the corner the home to lead out to the open areas of the surrounding acreage.
Slide 24 of 26
Backyard.
When looking over the side of this deck railing, more of the acreage with mature trees on this hillside can be seen.
Slide 25 of 26
Acreage.
A lot of the land is undeveloped, providing a potential new homeowner space to expand the yard area with landscaping and potential new areas to entertain.
Slide 26 of 26
Back of home.
This view of the back of the house gives a better look at the surrounding wooded area and the hillside this house is built on.

