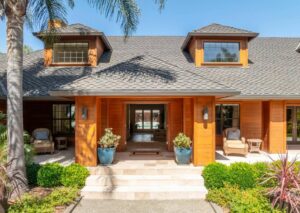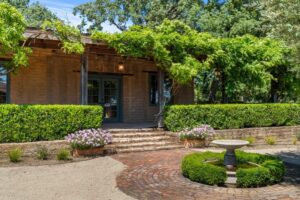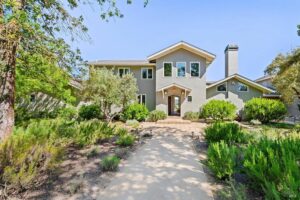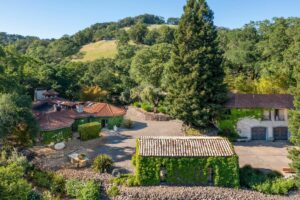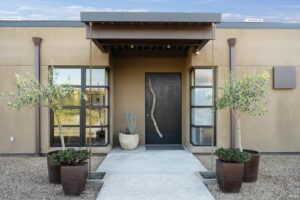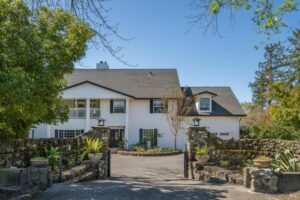Slide 1 of 28
67-69 Locke Court, Sonoma - $4,695,000
6 beds, 5 baths, 5,438 square feet. Lot size: 2.24 acres. Year built: 2009.
This home is listed as having a "resort-like setting located in the heart of Sonoma" and includes a 1 acre+ buildable parcel that comes with public utilities, including city water and a well for irrigation.
Slide 2 of 28
Front door.
This front entrance features a wide staircase leading to a custom front door with full length windows on both sides.
Slide 3 of 28
Grand entry.
This spacious ‘grand entry is the more formal living room visitors see when first entering the house, overlooking the dining area and informal living room.
Slide 4 of 28
Living room.
This more informal living room is on one side of the dining area and looks out towards the backyard area.
Slide 5 of 28
Kitchen.
This gourmet kitchen has custom cabinets, granite counters, and recessed lighting.
Slide 6 of 28
Kitchen.
This view shows the wide granite prep island, deep sink, and professional stove.
Slide 7 of 28
Pantry.
This kitchen features a sizable walk-in pantry to store dishware and cookware.
Slide 8 of 28
Casual dining area.
This casual dining room/breakfast room has room to seat five, a wall-mounted television, a fireplace, and a wall that retracts completely, creating an indoor/outdoor dining area during warmer days.
Slide 9 of 28
Formal dining area.
This more formal dining space has room to seat 6 at this long table and is located between the ‘great room’ and casual living room.
Slide 10 of 28
Office.
The entrance to this office space is located on one side of the casual living room.
Slide 11 of 28
Office.
This home office is a smaller working space with four floor-to-ceiling windows to allow natural light in and contains its own bathroom.
Slide 12 of 28
Office.
When the door opens, this workspace looks directly into the casual living room.
Slide 13 of 28
Primary bedroom.
This main bedroom features high ceilings, recessed lighting, and a seating area with a fireplace and television at the foot of the bed.
Slide 14 of 28
Primary bedroom.
From this view, the dark wood flooring and a closer look at the seating area can be seen.
Slide 15 of 28
Primary bedroom.
This bedroom has a private entrance to an outdoor patio.
Slide 16 of 28
Primary bedroom.
This bedroom features a large walk-in closet with enough space to change in and a chandelier.
Slide 17 of 28
Primary bathroom.
The bathroom for the main bedroom is spacious and features a freestanding porcelain bathtub.
Slide 18 of 28
Primary bathroom.
There’s a spa-like shower meant for two people.
Slide 19 of 28
Backyard.
The yard can be easily accessed through this open wall by the casual dining area.
Slide 20 of 28
Backyard.
This covered patio is meant for relaxing, complete with a television and outdoor sound system.
Slide 21 of 28
Backyard.
This view looking back towards the main house shows more seating and a long table for outdoor dining.
Slide 22 of 28
Backyard.
A closer look at this long table also shows how the newer landscaping is planned out to mix seamlessly with the existing old-growth oak trees.
Slide 23 of 28
Backyard.
This view shows more of the professional landscaping and reveals a large stone fountain at one end of this long outdoor table.
Slide 24 of 28
Outdoor kitchen.
This outdoor cooking area is located next to the house, keeping it out of the immediate area where individuals may be sitting and relaxing.
Slide 25 of 28
Guest house.
Further out in the yard is this 1 bedroom, 1 bath guest house.
Slide 26 of 28
Guest house.
This guest house is ready for long-term guests, with a kitchen, dining area, and separate bedroom.
Slide 27 of 28
Garage.
This house has a 4-car garage, with additional rooms and a patio area located on the top floor.
Slide 28 of 28
Aerial view.
This aerial view shows how the 2 parcels of land work together, with the additional parcel currently being used for grape vines.

