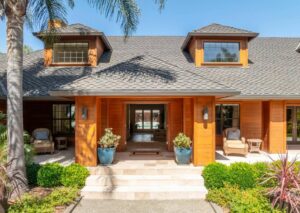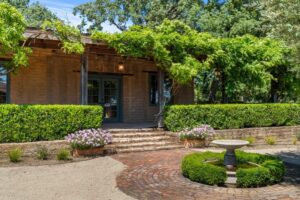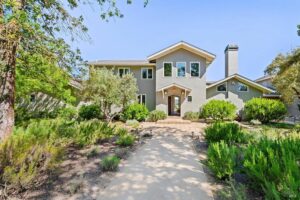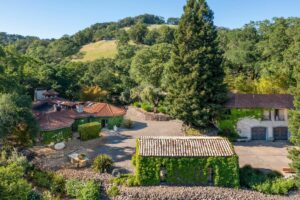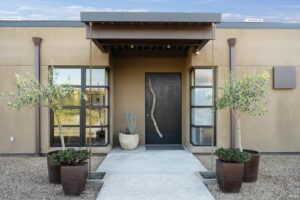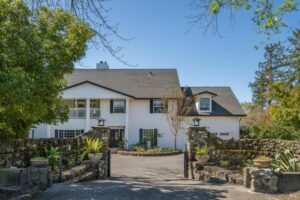Slide 1 of 26
4017 White Oak Court, Sonoma - $2,300,000
3 beds, 5 baths, 2,670 square feet. Lot size: 2.71 acres. Year built: 1964.
After coming up a long drive, this private, gated entrance leads to the front of this 3 bedroom, 2 bath house which sits on a 2.71 acre lot with stunning Sonoma Valley views.
Slide 2 of 26
Driveway.
The driveway heading to the front of this house is lined with old-growth redwoods and outfitted with a play structure.
Slide 3 of 26
Front of house.
The front of the house prominently features the 4-car garage, and including the driveway, there's space to comfortably park 8 vehicles.
Slide 4 of 26
Front door.
This custom wide front door features an large side-window to fill the rest of the frame, and the porch includes an area to sit and hooks for hats and jackets.
Slide 5 of 26
Living room.
This living room features a wall full of floor to ceiling windows to allow panoramic views of the mountains.
Slide 6 of 26
Living room.
There’s an original wood-burning fireplace with a rock front that reaches to the ceiling.
Slide 7 of 26
Living room.
This view shows he cozy set up of seats around the fireplace and the flat screen television.
Slide 8 of 26
Living room.
This view reveals that the corner of the living room continues the floor to ceiling windows.
Slide 9 of 26
Kitchen.
This spacious open-concept kitchen features wood floor, granite countertops, and professional appliances.
Slide 10 of 26
Kitchen.
This view reveals the updated recessed lighting and inverted ceiling area.
Slide 11 of 26
Wine storage.
Instead of a cellar, this room has two temperature-controlled storage refrigerators to ensure the wine is always kept at the optimal temperature.
Slide 12 of 26
Casual eating areas.
This view of the kitchen area shows two casual eating areas, one at the countertop and one round table that can serve as a breakfast nook.
Slide 13 of 26
Breakfast nook.
This breakfast area has access to the outdoor deck and backyard areas through a sliding glass door.
Slide 14 of 26
Outdoor dining area.
This long table is set up outdoors to 5 people facing the hills to enjoy the view.
Slide 15 of 26
Formal dining area.
This formal dining space has enough room to seat 10, and is surrounded on two sides with tall windows and a sliding door to the deck.
Slide 16 of 26
Formal dining area.
This angle shows the views from this dining area.
Slide 17 of 26
Fireplace.
The formal dining has a wood-burning fireplace.
Slide 18 of 26
Primary bedroom.
This main bedroom has recessed lighting and a private entry to the backyard.
Slide 19 of 26
Primary bedroom.
This room has recessed lighting and an ensuite bathroom.
Slide 20 of 26
Outdoor deck.
Heading out to the backyard, this deck features plenty of areas to sit and relax, as well as a lot of space for entertaining.
Slide 21 of 26
Walkway.
Getting on the ground, this is a walkway to the separate pool house/living space.
Slide 22 of 26
Pool house/studio.
This quaint little living space includes an entryway and bathroom.
Slide 23 of 26
Pool house/studio.
This small entryway is in front of the bathroom area.
Slide 24 of 26
Chicken coop.
Further out on the acreage is a well-built chicken coop.
Slide 25 of 26
Chicken coop.
A closer look at this coop shows that there’s plenty of space for multiple chickens.
Slide 26 of 26
Front of house.
While walking through the grounds, there are even places to rest in front of the house.

