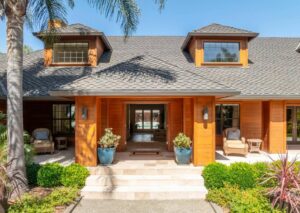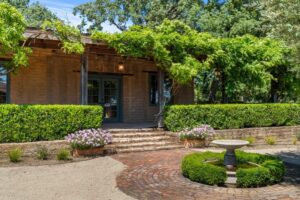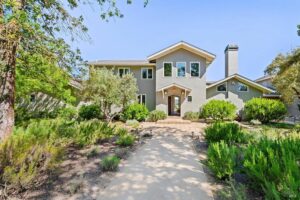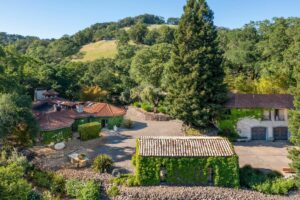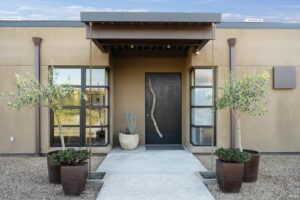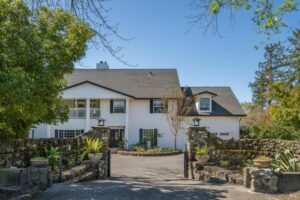Slide 1 of 28
5733 Cottage Ridge Road, Santa Rosa - $9,800,000
4 beds, 6 baths, 4,781 square feet. Lot size: 1.67 acres. Year built: 2006.
Listed prominently as ‘The one and only private residence available in the coveted and exclusive Mayacama Golf Club’ this 4,781 square foot estate sits on 1.67 acres and is painstakingly crafted to have high-end touches for every part of the house; from imported Italian stone to an infinity edge pool.
Slide 2 of 28
Driveway.
This driveway has been hand-laid using stones imported directly from Italy.
Slide 3 of 28
Front doors.
The front entry features two sets of dual custom doors under a stone archway leading into a covered patio.
Slide 4 of 28
Front doors.
The interior doors have glass panes and lead into the main residence.
Slide 5 of 28
Front hallway.
This entryway hall features custom laid brick floors.
Slide 6 of 28
Front sitting area.
This casual sitting area is near the entry and works as a casual space for visitors to relax.
Slide 7 of 28
Living room.
This main family room area is spacious, with high ceilings, a fireplace, wooden floors, and a big-screen television.
Slide 8 of 28
Living room.
This view shows the open-beam ceiling with recessed lighting and the two sets of French doors with glass panes allowing natural light in and opening onto one of the main patio areas.
Slide 9 of 28
Kitchen.
The kitchen features custom cabinetry, a wood block island, European tiles, Miele appliances, a Wolf stove, and a Subzero refrigerator.
Slide 10 of 28
Pantry.
Off to the side of the kitchen is this spacious pantry with a wine cooler, storage for plates and flatware, as well as an espresso machine.
Slide 11 of 28
Formal dining room.
This dining room has its own space, a raised ceiling, sizable windows, access to the patio, and a round table with room to seat 6.
Slide 12 of 28
Wine storage.
This temperature-controlled wine room is on the main floor and easy to get to during dinner if needed.
Slide 13 of 28
Stairs to the upper level.
This set of stairs offers wide steps up comfortable incline to reach the next level.
Slide 14 of 28
Primary bedroom.
This spacious main bedroom has an area for sitting, a fireplace, and a generously sized picture window.
Slide 15 of 28
Primary bedroom.
This view reveals a set of French doors leading to the yard area.
Slide 16 of 28
Primary bathroom.
The bathroom has custom tiled flooring, a large bathtub, recessed lighting and shelving to keep the towels readily accessible.
Slide 17 of 28
Primary bathroom.
This view reveals the custom tilework and bench seating in the shower.
Slide 18 of 28
Entrance to the yard.
This is one of the many doors leading out to the backyards area.
Slide 19 of 28
Infinity pool.
The swimming pool is an infinity-edge, giving swimmers the view as if it’s directly on the edge of a sheer drop.
Slide 20 of 28
Infinity pool.
This view is a good example of how this pool’s optical illusion works.
Slide 21 of 28
Outdoor kitchen.
This flagstone patio is dedicated to this outdoor kitchen which includes a firepit to congregate around when entertaining.
Slide 22 of 28
Putting green.
Though located on the areas most exclusive golf club, this putting green in the yard can provide an even more convenient area to practice.
Slide 23 of 28
Bocce court.
This regulation-size Bocce court provides another outdoor activity.
Slide 24 of 28
Guest house.
The yard provides access to this fully contained guest house, which includes living room, kitchen, laundry room and primary suite.
Slide 25 of 28
Guest house.
Living room. This is the comfortable living room found in the guest house.
Slide 26 of 28
Guest house.
The guest house includes an outdoor kitchen, spa, and lounge area.
Slide 27 of 28
Aerial view.
This view illustrates how this yard is planned out.
Slide 28 of 28
Aerial view.
This view shows where this home is in relation to the golf course, and how much land it’s on.

