Slide 1 of 24
2900 Wild Turkey Run, Santa Rosa - $15,000,000
5 beds, 7 baths, 7, 279 square feet. Lot size: 13.35 acres. Year built: 2000.
This house is set in a hillside surrounded by mature trees, and while it may seem like an ideal setting for privacy, when approaching this house the emphasis is on openness with floor-to-ceiling windows facing the front, and a front door made entirely of glass in a steel frame.
Slide 2 of 24
Elevator.
This private elevator can be accessed from the outside.
Slide 3 of 24
Elevator.
This is what the interior of the elevator looks like, providing the rider with a view of the long driveway and mountains.
Slide 4 of 24
Living room.
Entering the house, this is the main living room area which features a wall of floor-to-ceiling windows providing panoramic views.
Slide 5 of 24
Living room.
This view of the living room reveals a large, wood-burning fireplace, casual eating area, and piano area.
Slide 6 of 24
Kitchen.
This spacious kitchen features custom cabinets, high-end appliances, and wood floors.
Slide 7 of 24
Kitchen.
This view shows the farmhouse-style sink and a casual eating area at the island countertop.
Slide 8 of 24
Formal dining area.
This formal dining space is located near the living room area with seating for up to 10 people near a wall of windows to take advantage of the views.
Slide 9 of 24
Formal dining area.
From this angle the glass doors to the outside patio can be seen, along with a small sitting area with a fireplace, and the custom chandelier.
Slide 10 of 24
Wine cellar.
There’s a sizable wine-storage area for the connoisseur.
Slide 11 of 24
Stairway.
Though the house is equipped with an elevator, there are stairways inside to reach the upper level.
Slide 12 of 24
Primary bedroom.
This main bedroom is on the second story and features a high ceiling, wood floors, a wall of oversized windows to provide a panoramic view, and a sizable sitting area.
Slide 13 of 24
Primary bedroom.
This image shows the windows on the other wall and the small fireplace by the sitting area.
Slide 14 of 24
Primary bathroom.
This main bathroom is spacious and features an open spa-like shower area with oversized picture windows.
Slide 15 of 24
Primary bathroom.
At the foot of the main bathroom is a custom porcelain bathtub.
Slide 16 of 24
Backyard.
Looking towards the back of the house from the backyard area, the careful landscaping, mature trees, and sitting areas can all be seen.
Slide 17 of 24
Pool.
This sizable pool has its own area down near the landscaped part of the yard and on a flat part of the hillside to take advantage of the views.
Slide 18 of 24
Pool house.
This pool house has a workout room, sitting area, and wet bar area.
Slide 19 of 24
Guest cottage.
Located out in the yard area is this full guest cottage with a living room, kitchen, and bedroom.
Slide 20 of 24
Guest cottage.
This is the living room area of the guest cottage.
Slide 21 of 24
Guest cottage.
The guest cottage includes its own outdoor patio and barbecue area.
Slide 22 of 24
Yard.
This is a look at the professional landscaping done to the yard, and a view of the mountains.
Slide 23 of 24
Yard.
There are a myriad of walking paths and artwork found throughout the backyard.
Slide 24 of 24
Aerial view.
Looking at the estate from above gives a clear view of the acreage, hills, and view.


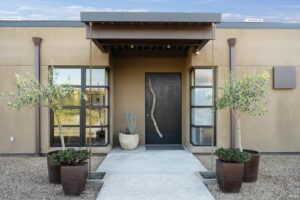
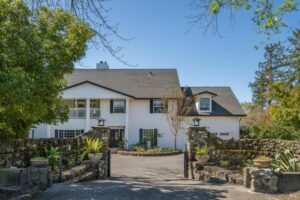
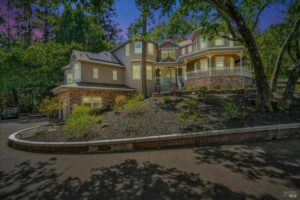
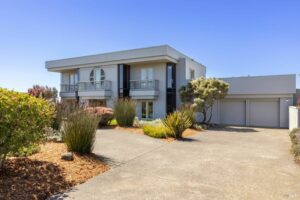
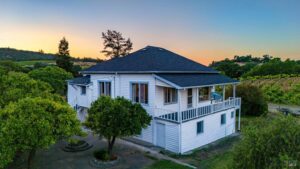
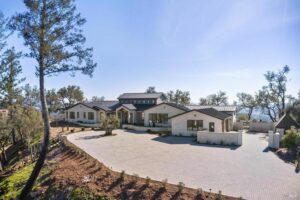
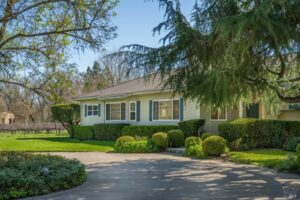

























Well, if those hills caught fire it would get rid of those cliché rich people paintings. If you had the 15 mil, why would you want somebody else’s furniture?